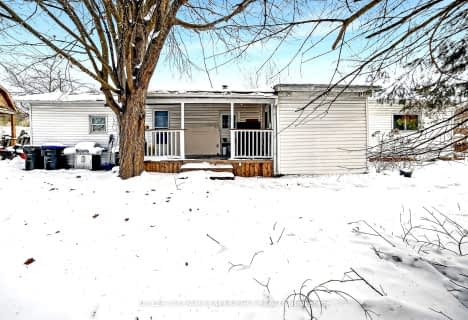
Académie La Pinède
Elementary: Public
4.57 km
ÉÉC Marguerite-Bourgeois-Borden
Elementary: Catholic
4.56 km
Pine River Elementary School
Elementary: Public
2.83 km
Baxter Central Public School
Elementary: Public
8.77 km
Our Lady of Grace School
Elementary: Catholic
2.33 km
Angus Morrison Elementary School
Elementary: Public
1.73 km
École secondaire Roméo Dallaire
Secondary: Public
11.24 km
ÉSC Nouvelle-Alliance
Secondary: Catholic
13.85 km
Nottawasaga Pines Secondary School
Secondary: Public
2.44 km
St Joan of Arc High School
Secondary: Catholic
10.28 km
Bear Creek Secondary School
Secondary: Public
9.86 km
Banting Memorial District High School
Secondary: Public
18.61 km





