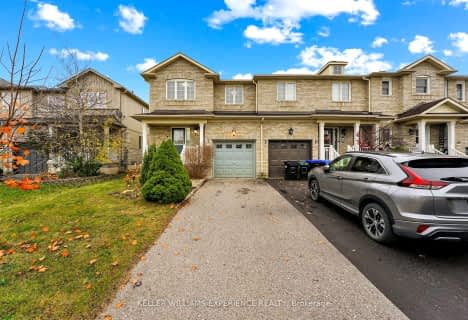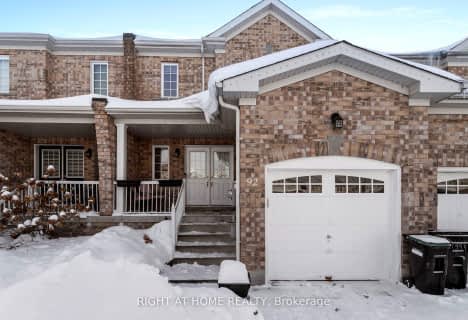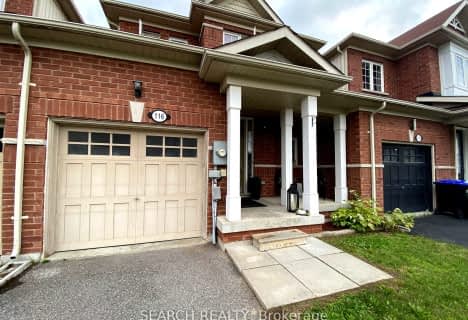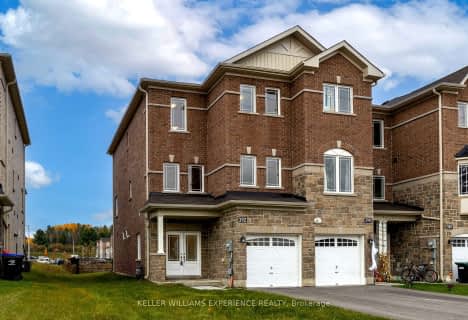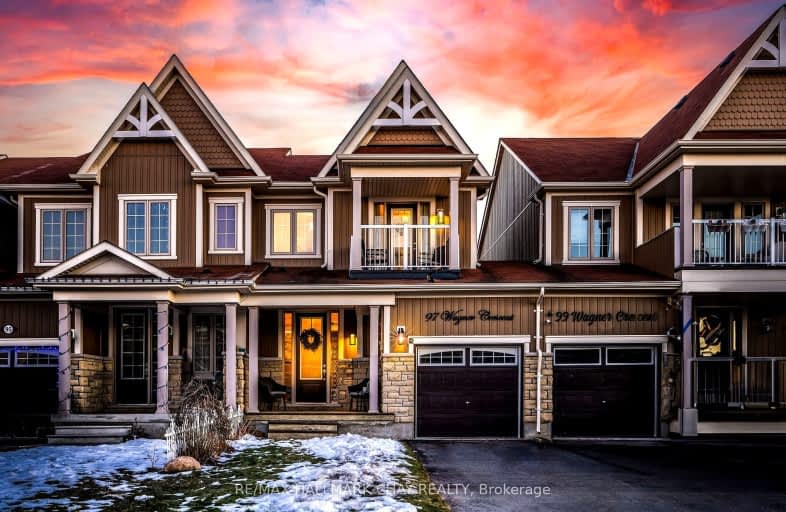
Car-Dependent
- Almost all errands require a car.
Somewhat Bikeable
- Most errands require a car.

Académie La Pinède
Elementary: PublicÉÉC Marguerite-Bourgeois-Borden
Elementary: CatholicPine River Elementary School
Elementary: PublicBaxter Central Public School
Elementary: PublicOur Lady of Grace School
Elementary: CatholicAngus Morrison Elementary School
Elementary: PublicAlliston Campus
Secondary: PublicÉcole secondaire Roméo Dallaire
Secondary: PublicNottawasaga Pines Secondary School
Secondary: PublicSt Joan of Arc High School
Secondary: CatholicBear Creek Secondary School
Secondary: PublicBanting Memorial District High School
Secondary: Public-
CW Coop's - Angus
2 Massey Street, Unit 6, Angus, ON L0M 1B0 2.57km -
Grayson's Pub and Grub
2 Marsellus Drive, Barrie, ON L4N 0Y4 10.97km -
St. Louis Bar and Grill
494 Veterans Drive, Unit 1, Barrie, ON L4N 9J5 12.41km
-
McDonald's
231 Mill Street, Angus, ON L0M 1B1 3.4km -
Tim Horton's
36 El Alemein Road, Borden, ON L0M 1C0 3.66km -
Licious Italian Bakery Cafe
490 Mapleview Drive W, Barrie, ON L4N 6C3 10.26km
-
Anytime Fitness
3 Massey St, 12A, Angus, ON L0M 1B0 2.44km -
24/7 Athletic Kulture
154 Reid Drive, Unit 2, Barrie, ON L4N 0M4 12.02km -
GoodLife Fitness
42 Commerce Park Dr, Barrie, ON L4N 8W8 13.54km
-
Angus Borden Guardian Pharmacy
6 River Drive, Angus, ON L0M 1B2 2.93km -
Shoppers Drug Mart
247 Mill Street, Ste 90, Angus, ON L0M 1B2 3.42km -
Zehrs
11 Bryne Drive, Barrie, ON L4N 8V8 13.59km
-
Grandma's Diner
Rainbow Mall, Angus, ON L0M 1B0 2.06km -
Angus Submarine & Pizza
3 Massey Street, Angus, ON L0M 1B0 2.45km -
The Diner
52 Jonas Street, Angus, ON L0M 1B0 2.49km
-
Bayfield Mall
320 Bayfield Street, Barrie, ON L4M 3C1 15.47km -
Kozlov Centre
400 Bayfield Road, Barrie, ON L4M 5A1 15.74km -
Georgian Mall
509 Bayfield Street, Barrie, ON L4M 4Z8 16.14km
-
Angus Variety
29 Margaret Street, Angus, ON L0M 1B0 2.61km -
Sobeys
247 Mill Street, Angus, ON L0M 1B1 3.51km -
Cookstown Greens
6321 9th Line, Suite RR3, Thornton, ON L0L 2N0 11km
-
Dial a Bottle
Barrie, ON L4N 9A9 13.89km -
LCBO
534 Bayfield Street, Barrie, ON L4M 5A2 15.91km -
Coulsons General Store & Farm Supply
RR 2, Oro Station, ON L0L 2E0 32.69km
-
Mac's Convenience
139 Mill Street, Angus, ON L0M 1B2 2.95km -
Georgian Home Comfort
373 Huronia Road, Barrie, ON L4N 8Z1 15.66km -
Deller's Heating
Wasaga Beach, ON L9Z 1S2 25.02km
-
Galaxy Cinemas
72 Commerce Park Drive, Barrie, ON L4N 8W8 13.46km -
Imperial Cinemas
55 Dunlop Street W, Barrie, ON L4N 1A3 15.39km -
Cineplex - North Barrie
507 Cundles Road E, Barrie, ON L4M 0G9 17.84km
-
Barrie Public Library - Painswick Branch
48 Dean Avenue, Barrie, ON L4N 0C2 17.01km -
Innisfil Public Library
967 Innisfil Beach Road, Innisfil, ON L9S 1V3 24.26km -
Newmarket Public Library
438 Park Aveniue, Newmarket, ON L3Y 1W1 42.58km
-
Royal Victoria Hospital
201 Georgian Drive, Barrie, ON L4M 6M2 19.05km -
Collingwood General & Marine Hospital
459 Hume Street, Collingwood, ON L9Y 1W8 34.66km -
Southlake Regional Health Centre
596 Davis Drive, Newmarket, ON L3Y 2P9 42.48km
-
Circle Pine Dog Park - CFB Borden
Borden ON L0M 1C0 3.32km -
Dog Park
Angus ON 4.1km -
Batteaux Park
Barrie ON 9.96km
-
Scotiabank
Massey St, Angus ON L0M 1B0 2.06km -
Scotiabank
285 Mill St, Angus ON L0M 1B4 2.85km -
CIBC
165 Mill St, Angus ON L0M 1B2 3.1km




