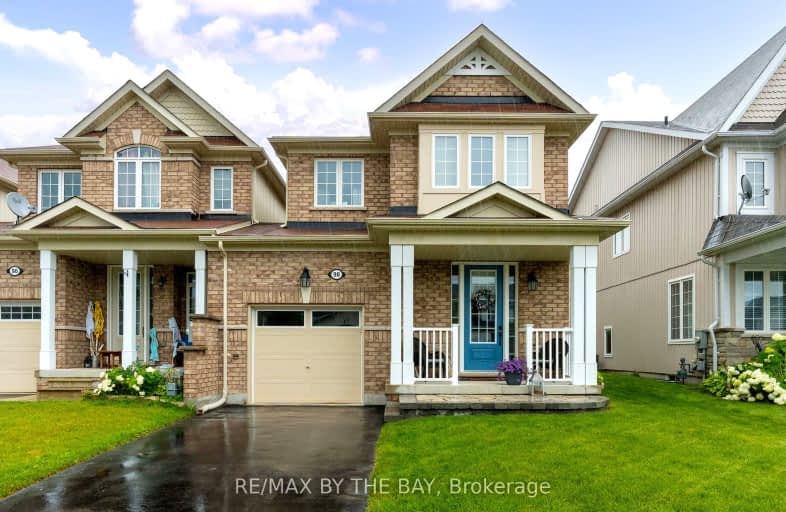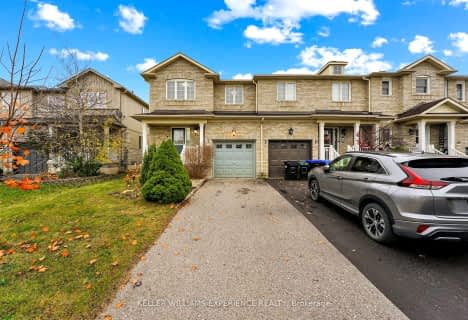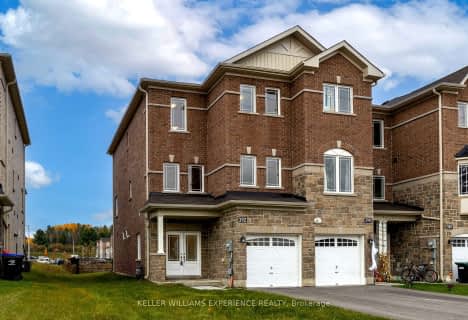Car-Dependent
- Almost all errands require a car.
6
/100
Somewhat Bikeable
- Most errands require a car.
32
/100

Académie La Pinède
Elementary: Public
5.04 km
ÉÉC Marguerite-Bourgeois-Borden
Elementary: Catholic
5.06 km
Pine River Elementary School
Elementary: Public
2.45 km
Baxter Central Public School
Elementary: Public
9.63 km
Our Lady of Grace School
Elementary: Catholic
1.83 km
Angus Morrison Elementary School
Elementary: Public
1.51 km
École secondaire Roméo Dallaire
Secondary: Public
11.76 km
ÉSC Nouvelle-Alliance
Secondary: Catholic
13.86 km
Nottawasaga Pines Secondary School
Secondary: Public
2.49 km
St Joan of Arc High School
Secondary: Catholic
10.59 km
Bear Creek Secondary School
Secondary: Public
10.33 km
Banting Memorial District High School
Secondary: Public
19.36 km




