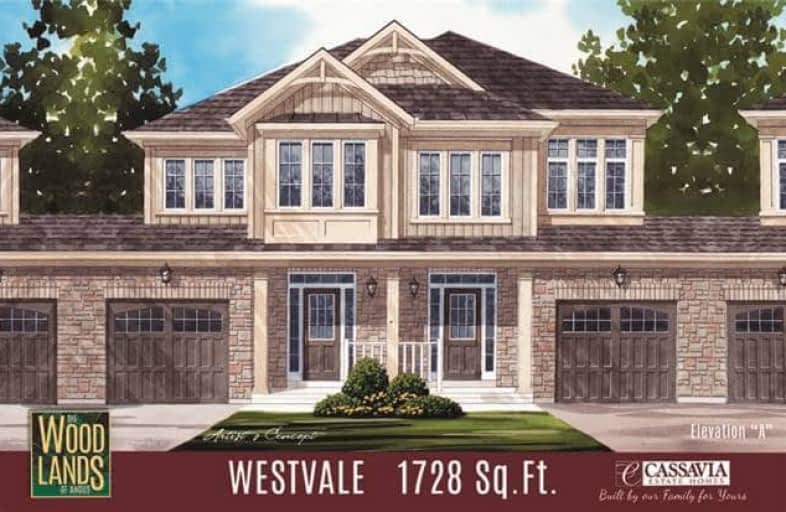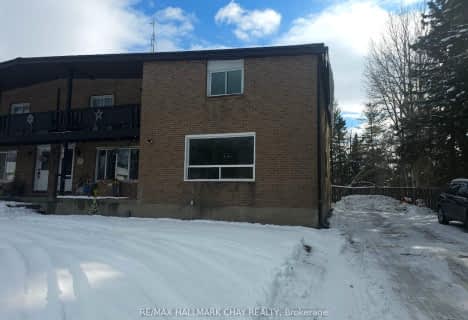
Académie La Pinède
Elementary: Public
4.01 km
ÉÉC Marguerite-Bourgeois-Borden
Elementary: Catholic
3.98 km
Pine River Elementary School
Elementary: Public
2.84 km
Baxter Central Public School
Elementary: Public
8.16 km
Our Lady of Grace School
Elementary: Catholic
2.46 km
Angus Morrison Elementary School
Elementary: Public
1.75 km
École secondaire Roméo Dallaire
Secondary: Public
11.31 km
ÉSC Nouvelle-Alliance
Secondary: Catholic
14.26 km
Nottawasaga Pines Secondary School
Secondary: Public
2.18 km
St Joan of Arc High School
Secondary: Catholic
10.52 km
Bear Creek Secondary School
Secondary: Public
9.98 km
Banting Memorial District High School
Secondary: Public
17.97 km



