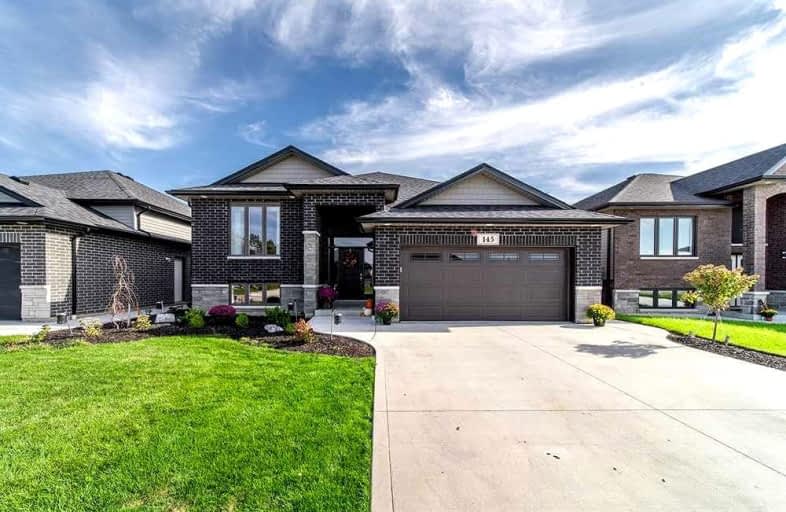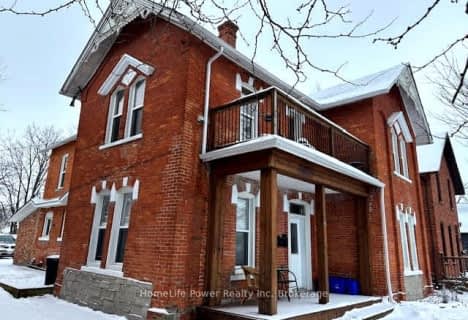Sold on Oct 27, 2021
Note: Property is not currently for sale or for rent.

-
Type: Detached
-
Style: Other
-
Size: 2500 sqft
-
Lot Size: 50.1 x 120.7 Feet
-
Age: 0-5 years
-
Taxes: $5,502 per year
-
Days on Site: 7 Days
-
Added: Oct 20, 2021 (1 week on market)
-
Updated:
-
Last Checked: 3 months ago
-
MLS®#: X5410526
-
Listed By: Century 21 erie shores realty inc.
Home Sweet Home! This 3-Year New, 3+2 Bedroom, 3 Bathroom, Raised Ranch Is Tastefully Finished & Completely Move In Ready! Featuring An Open-Concept Main Floor W/Spacious Living Room W/Coffered Ceiling & Gas Fireplace, Dining Area + Custom Crafted Kitchen W/Peninsila & Granite Counters, Primary W/Walkin Closet & Ensuite, Lower Level Family Room & More! Enjoy The Fenced-In Backyard W/Patio Surrounding The Above-Ground Pool.
Extras
This Home Truly Has It All, Is Centrally Located In Essex County & Only A 20-Minute Drive To Windsor. **Interboard Listing: Windsor - Essex County R. E. Assoc**
Property Details
Facts for 145 Townsview Street, Essex
Status
Days on Market: 7
Last Status: Sold
Sold Date: Oct 27, 2021
Closed Date: Jan 03, 2022
Expiry Date: Jan 20, 2022
Sold Price: $742,000
Unavailable Date: Oct 27, 2021
Input Date: Oct 22, 2021
Prior LSC: Listing with no contract changes
Property
Status: Sale
Property Type: Detached
Style: Other
Size (sq ft): 2500
Age: 0-5
Area: Essex
Availability Date: 30-60 Days
Inside
Bedrooms: 3
Bedrooms Plus: 2
Bathrooms: 3
Kitchens: 1
Rooms: 8
Den/Family Room: Yes
Air Conditioning: Central Air
Fireplace: Yes
Laundry Level: Lower
Central Vacuum: N
Washrooms: 3
Utilities
Electricity: Yes
Gas: Yes
Cable: Available
Telephone: Yes
Building
Basement: Finished
Basement 2: Full
Heat Type: Forced Air
Heat Source: Gas
Exterior: Brick
Exterior: Vinyl Siding
Elevator: N
Water Supply: Municipal
Special Designation: Unknown
Parking
Driveway: Pvt Double
Garage Spaces: 2
Garage Type: Attached
Covered Parking Spaces: 2
Total Parking Spaces: 4
Fees
Tax Year: 2021
Tax Legal Description: Lot 15, Plan 12M594 Town Of Essex
Taxes: $5,502
Highlights
Feature: Fenced Yard
Feature: Place Of Worship
Feature: School
Land
Cross Street: Galos
Municipality District: Essex
Fronting On: South
Parcel Number: 750190232
Pool: Abv Grnd
Sewer: Sewers
Lot Depth: 120.7 Feet
Lot Frontage: 50.1 Feet
Acres: < .50
Zoning: Res
Waterfront: None
Additional Media
- Virtual Tour: https://my.matterport.com/show/?m=gKZBsUHn9ts
Rooms
Room details for 145 Townsview Street, Essex
| Type | Dimensions | Description |
|---|---|---|
| Living Main | 3.78 x 7.74 | Gas Fireplace, Coffered Ceiling |
| Kitchen Main | 3.04 x 3.93 | Granite Counter, Breakfast Bar, Combined W/Dining |
| Dining Main | 2.40 x 3.93 | Overlook Patio, Combined W/Kitchen |
| Prim Bdrm Main | 3.04 x 1.73 | W/I Closet |
| Bathroom Main | 304.00 x 1.73 | 3 Pc Ensuite |
| 2nd Br Main | 3.04 x 3.38 | |
| 3rd Br Main | 3.62 x 3.01 | |
| Bathroom Main | 2.37 x 2.16 | 4 Pc Bath |
| 4th Br Lower | 6.33 x 3.38 | |
| 5th Br Lower | 3.44 x 4.05 | |
| Family Lower | 5.69 x 6.79 | Above Grade Window |
| Laundry Lower | 3.90 x 3.93 |

| XXXXXXXX | XXX XX, XXXX |
XXXX XXX XXXX |
$XXX,XXX |
| XXX XX, XXXX |
XXXXXX XXX XXXX |
$XXX,XXX |
| XXXXXXXX XXXX | XXX XX, XXXX | $742,000 XXX XXXX |
| XXXXXXXX XXXXXX | XXX XX, XXXX | $699,900 XXX XXXX |

St John the Evangelist Catholic
Elementary: CatholicColchester North Public School
Elementary: PublicSt Mary Catholic
Elementary: CatholicHoly Name Catholic School
Elementary: CatholicGosfield North Public School
Elementary: PublicEssex Public School
Elementary: PublicKingsville District High School
Secondary: PublicTecumseh Vista Academy- Secondary
Secondary: PublicÉcole secondaire catholique l'Essor
Secondary: CatholicEssex District High School
Secondary: PublicBelle River District High School
Secondary: PublicSt Anne Secondary School
Secondary: Catholic- 3 bath
- 4 bed


