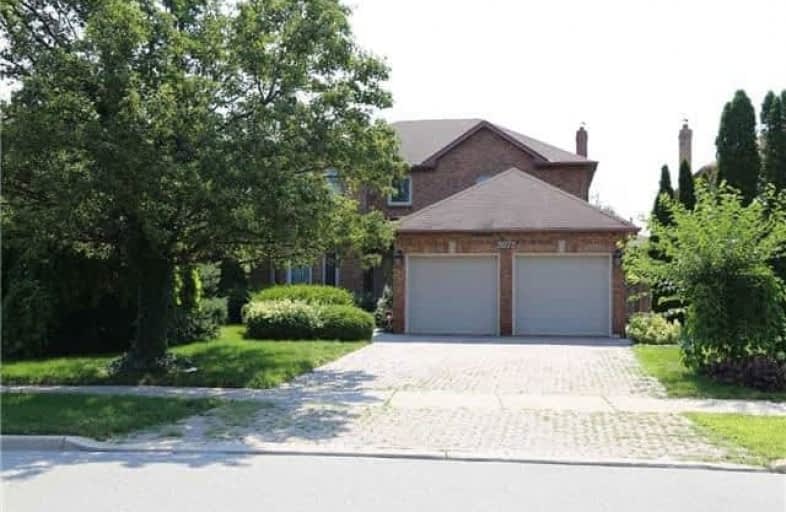Leased on Aug 30, 2017
Note: Property is not currently for sale or for rent.

-
Type: Detached
-
Style: 2-Storey
-
Lease Term: Short Term
-
Possession: Immediate
-
All Inclusive: N
-
Lot Size: 52.33 x 121.16 Feet
-
Age: No Data
-
Days on Site: 27 Days
-
Added: Sep 07, 2019 (3 weeks on market)
-
Updated:
-
Last Checked: 3 months ago
-
MLS®#: W3890468
-
Listed By: Re/max ultimate realty inc., brokerage
Don't Miss Living In This Spacious Sun-Filled Model Home In Sought After Iroquois Ridge Community! Just Step Out And Your Private Playground Is Right Next Or Stroll The Endless Trails Of Morrison Valley. Kitchen Features Granite Countertops And Ss Appliances, Uploaded Bathrooms And A Spa Like Master Ensuite. Finished Basement, Skylight, Sauna, Iroquois Ridge Community Centre, Close To Shops And Access To Highways,.
Extras
Fridge, Stove, Dishwasher, Microwave, Washer & Dryer, Closet Organizers, Sauna, All Window Coverings, All Elf's, Cva
Property Details
Facts for 2072 Grenville Drive, Oakville
Status
Days on Market: 27
Last Status: Leased
Sold Date: Aug 30, 2017
Closed Date: Sep 01, 2017
Expiry Date: Nov 01, 2017
Sold Price: $2,950
Unavailable Date: Aug 30, 2017
Input Date: Aug 03, 2017
Property
Status: Lease
Property Type: Detached
Style: 2-Storey
Area: Oakville
Community: Iroquois Ridge South
Availability Date: Immediate
Inside
Bedrooms: 4
Bedrooms Plus: 1
Bathrooms: 4
Kitchens: 1
Rooms: 9
Den/Family Room: No
Air Conditioning: Central Air
Fireplace: Yes
Laundry: Ensuite
Washrooms: 4
Utilities
Utilities Included: N
Building
Basement: Finished
Heat Type: Forced Air
Heat Source: Gas
Exterior: Brick
Private Entrance: Y
Water Supply: Municipal
Special Designation: Unknown
Parking
Driveway: Private
Parking Included: Yes
Garage Spaces: 2
Garage Type: Attached
Covered Parking Spaces: 2
Total Parking Spaces: 4
Fees
Cable Included: No
Central A/C Included: No
Common Elements Included: No
Heating Included: No
Hydro Included: No
Water Included: No
Land
Cross Street: 8 Line & Upper Middl
Municipality District: Oakville
Fronting On: South
Pool: None
Sewer: Sewers
Lot Depth: 121.16 Feet
Lot Frontage: 52.33 Feet
Payment Frequency: Monthly
Rooms
Room details for 2072 Grenville Drive, Oakville
| Type | Dimensions | Description |
|---|---|---|
| Living Main | 5.79 x 3.95 | Hardwood Floor, French Doors |
| Dining Main | 4.27 x 3.47 | Hardwood Floor |
| Kitchen Main | 3.66 x 2.92 | Granite Counter, O/Looks Garden |
| Breakfast Main | 5.18 x 3.66 | Hardwood Floor, Sliding Doors, O/Looks Garden |
| Family Main | 5.79 x 3.96 | Hardwood Floor, Fireplace |
| Master 2nd | 7.31 x 3.47 | Broadloom, 5 Pc Ensuite, W/I Closet |
| 2nd Br 2nd | 3.90 x 3.47 | Broadloom |
| 3rd Br 2nd | 3.66 x 3.47 | Broadloom |
| 4th Br 2nd | 3.68 x 3.47 | Broadloom |
| Rec Bsmt | 11.27 x 3.96 | Laminate, Fireplace, Sauna |
| 5th Br Bsmt | 4.26 x 3.96 | Laminate |
| XXXXXXXX | XXX XX, XXXX |
XXXXXX XXX XXXX |
$X,XXX |
| XXX XX, XXXX |
XXXXXX XXX XXXX |
$X,XXX | |
| XXXXXXXX | XXX XX, XXXX |
XXXX XXX XXXX |
$X,XXX,XXX |
| XXX XX, XXXX |
XXXXXX XXX XXXX |
$X,XXX,XXX |
| XXXXXXXX XXXXXX | XXX XX, XXXX | $2,950 XXX XXXX |
| XXXXXXXX XXXXXX | XXX XX, XXXX | $2,950 XXX XXXX |
| XXXXXXXX XXXX | XXX XX, XXXX | $1,350,000 XXX XXXX |
| XXXXXXXX XXXXXX | XXX XX, XXXX | $1,450,000 XXX XXXX |

Holy Family School
Elementary: CatholicSheridan Public School
Elementary: PublicMontclair Public School
Elementary: PublicFalgarwood Public School
Elementary: PublicPost's Corners Public School
Elementary: PublicSt Marguerite d'Youville Elementary School
Elementary: CatholicÉcole secondaire Gaétan Gervais
Secondary: PublicGary Allan High School - Oakville
Secondary: PublicGary Allan High School - STEP
Secondary: PublicHoly Trinity Catholic Secondary School
Secondary: CatholicIroquois Ridge High School
Secondary: PublicWhite Oaks High School
Secondary: Public

