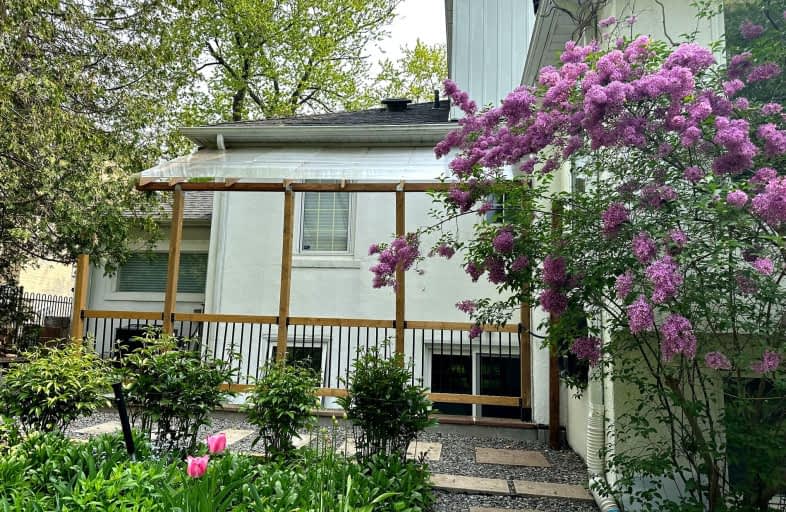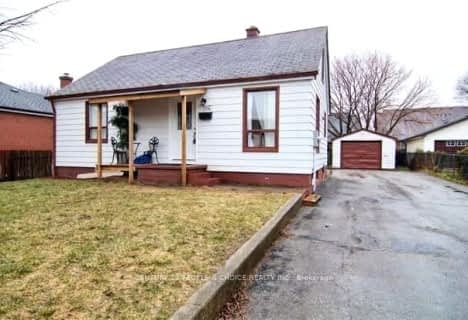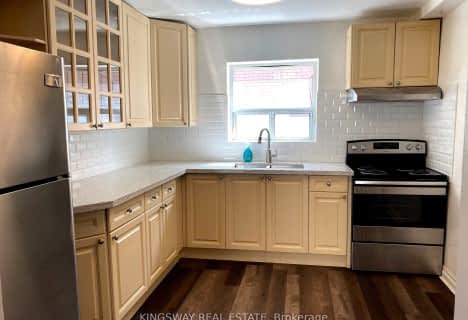Car-Dependent
- Almost all errands require a car.
Good Transit
- Some errands can be accomplished by public transportation.
Bikeable
- Some errands can be accomplished on bike.

École élémentaire École élémentaire Gaetan-Gervais
Elementary: PublicOakwood Public School
Elementary: PublicNew Central Public School
Elementary: PublicSt Vincent's Catholic School
Elementary: CatholicFalgarwood Public School
Elementary: PublicE J James Public School
Elementary: PublicÉcole secondaire Gaétan Gervais
Secondary: PublicGary Allan High School - Oakville
Secondary: PublicGary Allan High School - STEP
Secondary: PublicOakville Trafalgar High School
Secondary: PublicSt Thomas Aquinas Roman Catholic Secondary School
Secondary: CatholicWhite Oaks High School
Secondary: Public-
Holton Heights Park
1315 Holton Heights Dr, Oakville ON 1.89km -
Lakeside Park
2 Navy St (at Front St.), Oakville ON L6J 2Y5 2.31km -
Litchfield Park
White Oaks Blvd (at Litchfield Rd), Oakville ON 2.46km
-
TD Bank Financial Group
321 Iroquois Shore Rd, Oakville ON L6H 1M3 1.3km -
TD Bank Financial Group
2517 Prince Michael Dr, Oakville ON L6H 0E9 4.89km -
TD Bank Financial Group
1424 Upper Middle Rd W, Oakville ON L6M 3G3 6.14km
- 1 bath
- 2 bed
- 700 sqft
01-133 North Service Road East, Oakville, Ontario • L6H 1A3 • College Park
- 1 bath
- 2 bed
- 700 sqft
01-145 North Service Road East, Oakville, Ontario • L6H 1A3 • College Park
- 1 bath
- 2 bed
- 700 sqft
02-145 North Service Road East, Oakville, Ontario • L6H 1A3 • College Park
- 1 bath
- 2 bed
01-1023 Churchill Avenue, Oakville, Ontario • L6H 2A7 • 1003 - CP College Park









