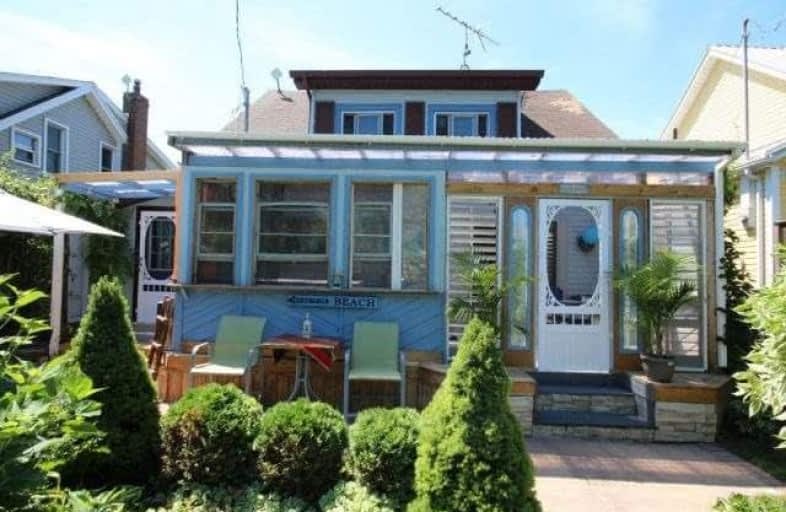Sold on Aug 22, 2018
Note: Property is not currently for sale or for rent.

-
Type: Detached
-
Style: 1 1/2 Storey
-
Size: 1100 sqft
-
Lot Size: 40 x 122 Feet
-
Age: 51-99 years
-
Taxes: $3,177 per year
-
Days on Site: 33 Days
-
Added: Sep 07, 2019 (1 month on market)
-
Updated:
-
Last Checked: 3 months ago
-
MLS®#: X4197884
-
Listed By: Comfree commonsense network, brokerage
Key West Style Beach House On Lake Erie "Turn Key" & Quick Closing Panoramic Views From All Rooms! This Year Round Home Or Cottage Has New Vinyl Plank Floors, Ceilings,Wiring, Patios & 4 Season Sun Room. A Reinforced Breakwall With Steel Staircase To Swimming Lagoon With Sandy Bottom & Private Hot Tub Spa Room Makes You Feel Like You Are On Vacation Everyday! 30 Min To Border & Casinos Bike To Wineries,Beaches,Marinas,Golf And Town.
Property Details
Facts for 995 Adams Lane, Essex
Status
Days on Market: 33
Last Status: Sold
Sold Date: Aug 22, 2018
Closed Date: Oct 10, 2018
Expiry Date: Nov 19, 2018
Sold Price: $380,000
Unavailable Date: Aug 22, 2018
Input Date: Jul 20, 2018
Property
Status: Sale
Property Type: Detached
Style: 1 1/2 Storey
Size (sq ft): 1100
Age: 51-99
Area: Essex
Availability Date: Flex
Inside
Bedrooms: 3
Bathrooms: 2
Kitchens: 1
Rooms: 9
Den/Family Room: No
Air Conditioning: Central Air
Fireplace: Yes
Laundry Level: Main
Central Vacuum: N
Washrooms: 2
Building
Basement: Crawl Space
Heat Type: Forced Air
Heat Source: Gas
Exterior: Vinyl Siding
Water Supply: Municipal
Special Designation: Unknown
Parking
Driveway: Private
Garage Spaces: 1
Garage Type: Detached
Covered Parking Spaces: 2
Total Parking Spaces: 3
Fees
Tax Year: 2017
Tax Legal Description: Pt Lt 33 Con 1 Or Front Colchester As In R1427983;
Taxes: $3,177
Highlights
Feature: Waterfront
Land
Cross Street: Cr 23/Amer Townline>
Municipality District: Essex
Fronting On: South
Pool: None
Sewer: Sewers
Lot Depth: 122 Feet
Lot Frontage: 40 Feet
Acres: < .50
Waterfront: Direct
Rooms
Room details for 995 Adams Lane, Essex
| Type | Dimensions | Description |
|---|---|---|
| Dining Main | 2.36 x 3.66 | |
| Kitchen Main | 3.43 x 3.53 | |
| Living Main | 3.56 x 7.09 | |
| Other Main | 1.83 x 5.03 | |
| Sunroom Main | 2.36 x 6.15 | |
| Sunroom Main | 2.49 x 7.06 | |
| Master 2nd | 3.40 x 4.88 | |
| 2nd Br 2nd | 2.13 x 3.89 | |
| 3rd Br 2nd | 2.44 x 5.38 |
| XXXXXXXX | XXX XX, XXXX |
XXXX XXX XXXX |
$XXX,XXX |
| XXX XX, XXXX |
XXXXXX XXX XXXX |
$XXX,XXX |
| XXXXXXXX XXXX | XXX XX, XXXX | $380,000 XXX XXXX |
| XXXXXXXX XXXXXX | XXX XX, XXXX | $398,900 XXX XXXX |

St Anthony Catholic School
Elementary: CatholicColchester North Public School
Elementary: PublicHarrow Public School
Elementary: PublicSt John de Brebeuf Catholic School
Elementary: CatholicJack Miner Public School
Elementary: PublicKingsville Public School
Elementary: PublicWestern Secondary School
Secondary: PublicCardinal Carter Catholic
Secondary: CatholicKingsville District High School
Secondary: PublicEssex District High School
Secondary: PublicLeamington District Secondary School
Secondary: PublicSt Thomas of Villanova Secondary School
Secondary: Catholic

