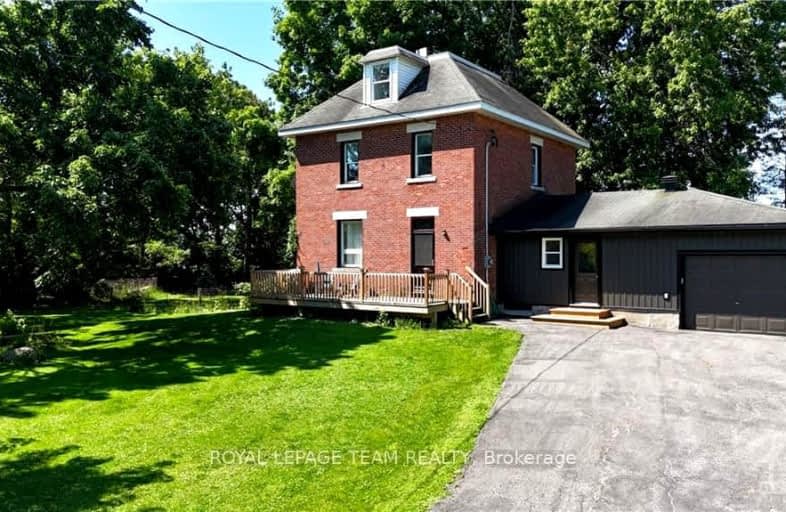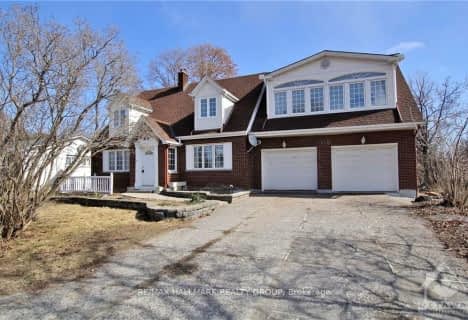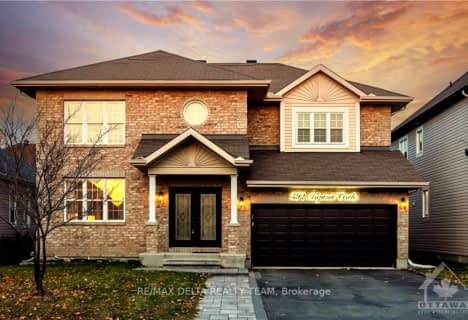Car-Dependent
- Almost all errands require a car.
Minimal Transit
- Almost all errands require a car.
Somewhat Bikeable
- Most errands require a car.

Richmond Public School
Elementary: PublicSt Philip Elementary School
Elementary: CatholicSt Elizabeth Ann Seton Elementary School
Elementary: CatholicMary Honeywell Elementary School
Elementary: PublicSt Anne Elementary School
Elementary: CatholicCedarview Middle School
Elementary: PublicÉcole secondaire publique Maurice-Lapointe
Secondary: PublicÉcole secondaire catholique Pierre-Savard
Secondary: CatholicSt Joseph High School
Secondary: CatholicJohn McCrae Secondary School
Secondary: PublicSouth Carleton High School
Secondary: PublicLongfields Davidson Heights Secondary School
Secondary: Public-
Fraser Fields Parkette
4.54km -
Meadowbreeze Park
Ontario 5.43km -
Outside the Box: Assembly Services Inc
39 Trafford Lane, Nepean ON K2J 1X6 6.11km
-
TD Bank Financial Group
3671 Strandherd Dr, Nepean ON K2J 4G8 6.43km -
TD Canada Trust Branch and ATM
3671 Strandherd Dr, Nepean ON K2J 4G8 6.43km -
President's Choice Financial Pavilion and ATM
760 Eagleson Rd, Ottawa ON K2M 0A7 6.77km
- 2 bath
- 3 bed
6258 OLD RICHMOND Road, Fallowfield Rd South of Ottawa, Ontario • K0A 2Z0 • 7901 - South of Fallowfield Road
- 3 bath
- 4 bed
592 ANJANA Circle, Barrhaven, Ontario • K2J 0C9 • 7703 - Barrhaven - Cedargrove/Fraserdale




