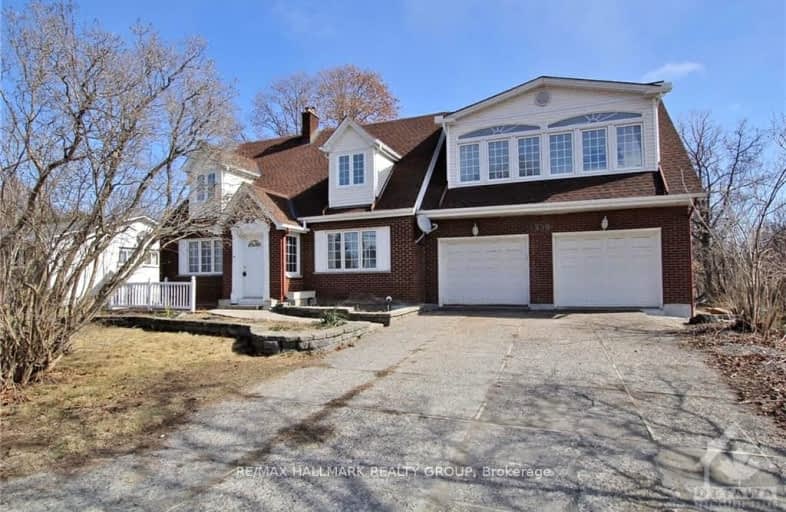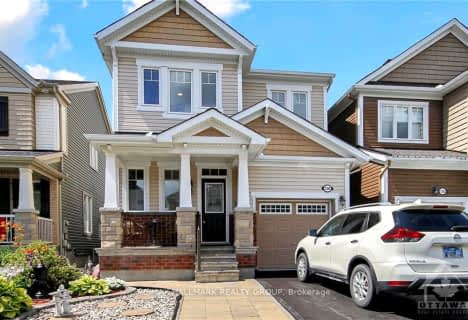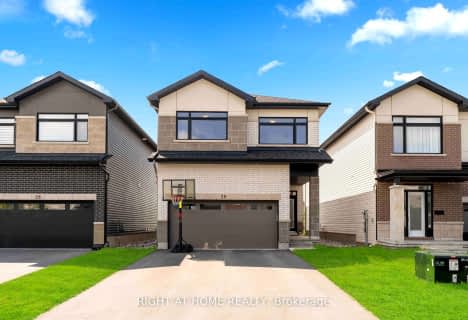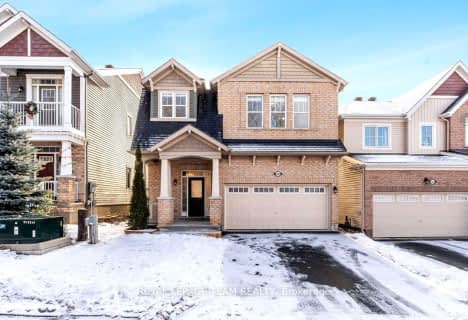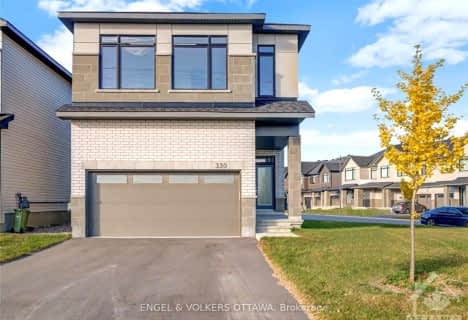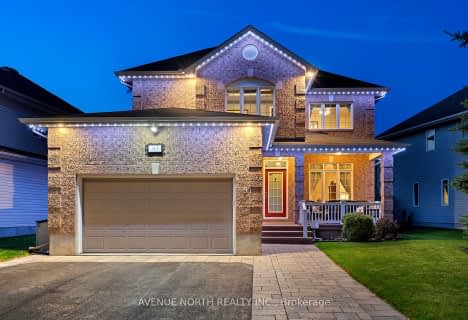Car-Dependent
- Almost all errands require a car.
Minimal Transit
- Almost all errands require a car.
Somewhat Bikeable
- Most errands require a car.

Bridlewood Community Elementary School
Elementary: PublicSt James Elementary School
Elementary: CatholicÉcole élémentaire catholique Elisabeth-Bruyère
Elementary: CatholicRoch Carrier Elementary School
Elementary: PublicÉcole élémentaire publique Maurice-Lapointe
Elementary: PublicSt Anne Elementary School
Elementary: CatholicÉcole secondaire catholique Paul-Desmarais
Secondary: CatholicÉcole secondaire publique Maurice-Lapointe
Secondary: PublicÉcole secondaire catholique Collège catholique Franco-Ouest
Secondary: CatholicA.Y. Jackson Secondary School
Secondary: PublicJohn McCrae Secondary School
Secondary: PublicBell High School
Secondary: Public-
Meadowbreeze Park
Ontario 2.73km -
Bridlewood Park
Ottawa ON 4.7km -
Fraser Fields Parkette
4.82km
-
President's Choice Financial Pavilion and ATM
760 Eagleson Rd, Ottawa ON K2M 0A7 4.08km -
TD Bank Financial Group
700 Eagleson Rd, Kanata ON K2M 2G9 4.35km -
TD Bank Financial Group
300 Eagleson Rd, Ottawa ON K2M 1C9 6.19km
- 3 bath
- 4 bed
330 MONTICELLO Avenue, Kanata, Ontario • K2S 2S5 • 9010 - Kanata - Emerald Meadows/Trailwest
- 4 bath
- 4 bed
634 SILVER SPRUCE Way, Kanata, Ontario • K2M 0L2 • 9010 - Kanata - Emerald Meadows/Trailwest
- 4 bath
- 4 bed
32 SOLARIS Drive, Kanata, Ontario • K2M 0L6 • 9010 - Kanata - Emerald Meadows/Trailwest
- — bath
- — bed
175 Lily Pond Street, Kanata, Ontario • K2M 0J5 • 9010 - Kanata - Emerald Meadows/Trailwest
- 3 bath
- 3 bed
503 Hawkbirch Street, Kanata, Ontario • K2M 0K8 • 9010 - Kanata - Emerald Meadows/Trailwest
- 4 bath
- 3 bed
371 Meadowbreeze Drive, Kanata, Ontario • K2M 0K3 • 9010 - Kanata - Emerald Meadows/Trailwest
- 4 bath
- 5 bed
- 3000 sqft
9 SHANNONDOE Crescent, Kanata, Ontario • K2M 2C8 • 9004 - Kanata - Bridlewood
- 3 bath
- 3 bed
- 1500 sqft
38 Birchfield Avenue, Kanata, Ontario • K2M 2N5 • 9010 - Kanata - Emerald Meadows/Trailwest
- 4 bath
- 4 bed
- 2000 sqft
97 Bridle Park Drive, Kanata, Ontario • K2M 2X1 • 9004 - Kanata - Bridlewood
