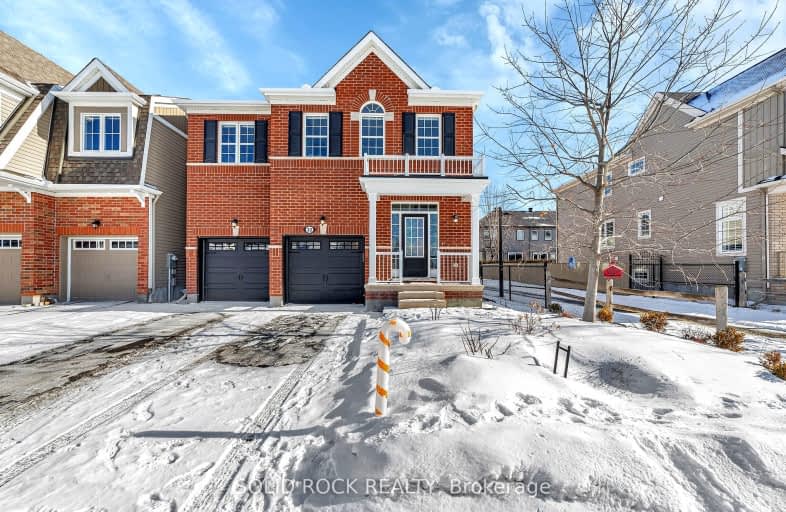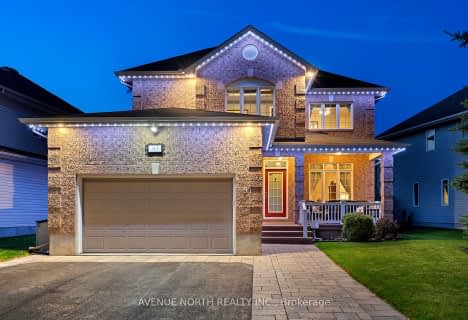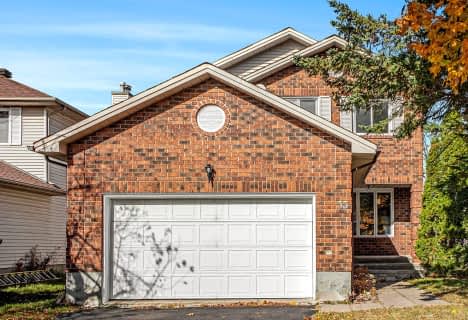
Car-Dependent
- Most errands require a car.
Some Transit
- Most errands require a car.
Somewhat Bikeable
- Most errands require a car.

Bridlewood Community Elementary School
Elementary: PublicSt James Elementary School
Elementary: CatholicÉcole élémentaire catholique Elisabeth-Bruyère
Elementary: CatholicRoch Carrier Elementary School
Elementary: PublicÉcole élémentaire publique Maurice-Lapointe
Elementary: PublicSt Anne Elementary School
Elementary: CatholicÉcole secondaire catholique Paul-Desmarais
Secondary: CatholicÉcole secondaire publique Maurice-Lapointe
Secondary: PublicÉcole secondaire catholique Collège catholique Franco-Ouest
Secondary: CatholicA.Y. Jackson Secondary School
Secondary: PublicHoly Trinity Catholic High School
Secondary: CatholicBell High School
Secondary: Public-
Meadowbreeze Park
Ontario 1.24km -
Bridlewood Park
Ottawa ON 2.44km -
Mattawa Park
Steeple Chase Dr, Ontario 2.74km
-
TD Canada Trust Branch and ATM
5220 Notre-Dame Blvd, Kanata ON H7W 5A7 4.43km -
TD Bank – Help & Advice Centre
2150 Robertson Rd, Ottawa ON K2H 9S1 4.56km -
BMO Bank of Montreal
144 Robertson Rd, Nepean ON K2H 5Z1 4.63km
- 3 bath
- 4 bed
- 1500 sqft
2 CHICKASAW Crescent, Kanata, Ontario • K2M 1M3 • 9004 - Kanata - Bridlewood
- 4 bath
- 4 bed
634 SILVER SPRUCE Way, Kanata, Ontario • K2M 0L2 • 9010 - Kanata - Emerald Meadows/Trailwest
- 3 bath
- 4 bed
30 Summitview Drive, Kanata, Ontario • K2M 2V9 • 9010 - Kanata - Emerald Meadows/Trailwest
- 4 bath
- 4 bed
- 2000 sqft
237 Bridgestone Drive, Kanata, Ontario • K2M 0C5 • 9004 - Kanata - Bridlewood
- 4 bath
- 5 bed
- 3000 sqft
9 SHANNONDOE Crescent, Kanata, Ontario • K2M 2C8 • 9004 - Kanata - Bridlewood
- 4 bath
- 4 bed
- 2500 sqft
60 Solaris Drive, Kanata, Ontario • K2M 0M1 • 9010 - Kanata - Emerald Meadows/Trailwest
- 3 bath
- 4 bed
41 CROWNRIDGE Drive, Kanata, Ontario • K2M 0J5 • 9010 - Kanata - Emerald Meadows/Trailwest
- 3 bath
- 4 bed
- 2000 sqft
33 Bridle Park Drive, Kanata, Ontario • K2M 2E2 • 9004 - Kanata - Bridlewood
- — bath
- — bed
175 Lily Pond Street, Kanata, Ontario • K2M 0J5 • 9010 - Kanata - Emerald Meadows/Trailwest




















