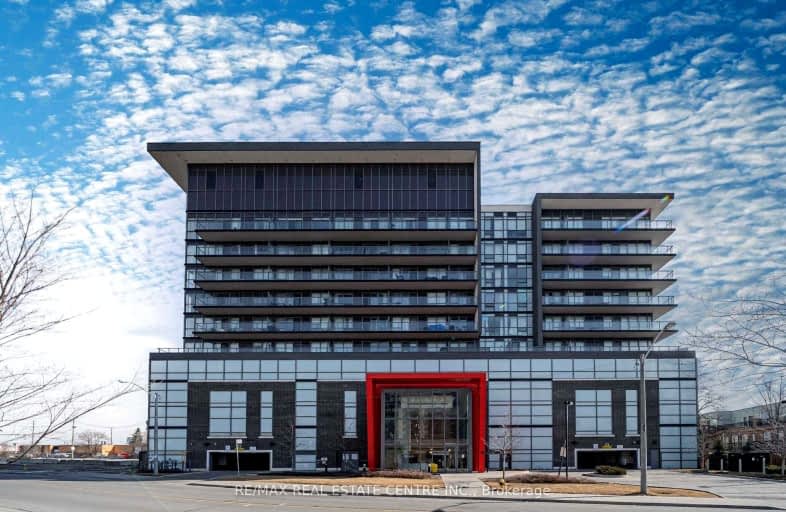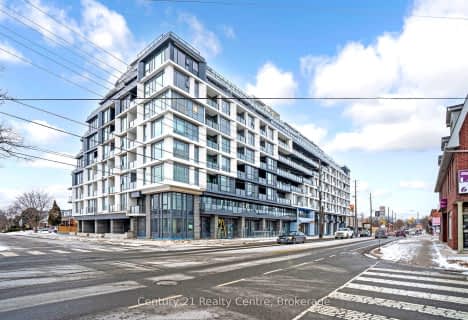Very Walkable
- Most errands can be accomplished on foot.
Good Transit
- Some errands can be accomplished by public transportation.
Bikeable
- Some errands can be accomplished on bike.

Blaydon Public School
Elementary: PublicÉcole élémentaire Mathieu-da-Costa
Elementary: PublicDownsview Public School
Elementary: PublicPierre Laporte Middle School
Elementary: PublicSt Raphael Catholic School
Elementary: CatholicSt Fidelis Catholic School
Elementary: CatholicYorkdale Secondary School
Secondary: PublicDownsview Secondary School
Secondary: PublicMadonna Catholic Secondary School
Secondary: CatholicChaminade College School
Secondary: CatholicDante Alighieri Academy
Secondary: CatholicWilliam Lyon Mackenzie Collegiate Institute
Secondary: Public-
Metro
1090 Wilson Avenue, Toronto 0.29km -
Btrust Supermarket
1105 Wilson Avenue, North York 0.3km -
Market-tino
2801 Keele Street #102, North York 0.45km
-
Vin Bon North York
906 Wilson Avenue, North York 0.92km -
LCBO
Plaza, 1339 Lawrence Avenue West, North York 1.99km -
LCBO
675 Wilson Avenue, North York 2.11km
-
Panda Chef Wok and Sushi
7-1077 Wilson Avenue, North York 0.1km -
Get & Go Burrito
1077 Wilson Avenue, North York 0.1km -
Subway
1077 Wilson Avenue Unit #1, Toronto 0.11km
-
Perfect Cafe
2737 Keele Street Unit 31, North York 0.08km -
Tim Hortons
145 Sir William Hearst Avenue, North York 0.73km -
We Brew Cafe (formerly Lavazza Espression)
1235 Wilson Avenue Unit 11, Toronto 0.8km
-
Alejandro Libaque, Mortgage Agent
15 James Finlay Way, North York 0km -
TD Canada Trust Branch and ATM
1050 Wilson Avenue, Downsview 0.26km -
CIBC Branch with ATM
1098 Wilson Avenue, North York 0.27km
- 1 bath
- 1 bed
- 500 sqft
306-556 Marlee Avenue, Toronto, Ontario • M6B 0B1 • Yorkdale-Glen Park
- 2 bath
- 2 bed
- 700 sqft
311-556 Marlee Avenue, Toronto, Ontario • M6B 0B1 • Yorkdale-Glen Park
- 1 bath
- 2 bed
- 700 sqft
02-2910 Keele Street, Toronto, Ontario • M3M 2H1 • Downsview-Roding-CFB
- 1 bath
- 1 bed
- 600 sqft
211-556 Marlee Avenue, Toronto, Ontario • M6B 0B1 • Yorkdale-Glen Park
- 1 bath
- 1 bed
- 500 sqft
312-556 Marlee Avenue, Toronto, Ontario • M6B 0B1 • Yorkdale-Glen Park
- 1 bath
- 1 bed
- 600 sqft
219-556 Marlee Avenue, Toronto, Ontario • M6B 0B1 • Yorkdale-Glen Park
- 2 bath
- 1 bed
- 600 sqft
Ph08-1060 Sheppard Avenue, Toronto, Ontario • M3J 0G7 • York University Heights
- 2 bath
- 2 bed
- 600 sqft
1112-3100 Keele Street, Toronto, Ontario • M3M 0E1 • Downsview-Roding-CFB
- 2 bath
- 1 bed
- 600 sqft
616-556 Marlee Avenue, Toronto, Ontario • M6B 0B1 • Yorkdale-Glen Park














