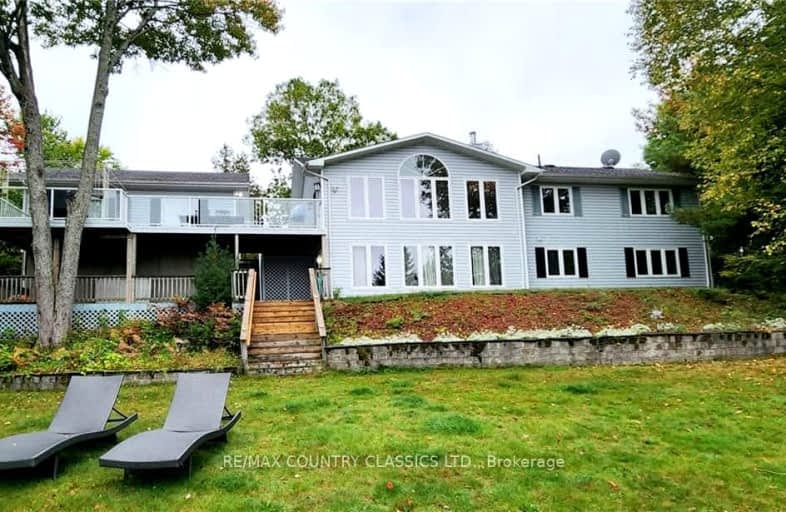Car-Dependent
- Almost all errands require a car.
Somewhat Bikeable
- Almost all errands require a car.

Cardiff Elementary School
Elementary: PublicCoe Hill Public School
Elementary: PublicMaynooth Public School
Elementary: PublicBirds Creek Public School
Elementary: PublicOur Lady of Mercy Catholic School
Elementary: CatholicYork River Public School
Elementary: PublicNorth Addington Education Centre
Secondary: PublicNorwood District High School
Secondary: PublicMadawaska Valley District High School
Secondary: PublicHaliburton Highland Secondary School
Secondary: PublicNorth Hastings High School
Secondary: PublicCentre Hastings Secondary School
Secondary: Public-
The Granite
45 Bridge Street W, Bancroft, ON K0L 1C0 4.03km -
Bancroft Eatery and Brew Pub
4 Bridge Street W, Bancroft, ON K0L 4.1km -
Coe Hill Hide Away Primitive Grill
2173 Hwy 620, Wollaston, ON K0L 1P0 17.52km
-
Tim Hortons
4 Valley View Drive, Bancroft, ON K0L 1C0 4.04km -
The Door Next Door
23 Bridge Street West, Bancroft, ON K0L 4.06km -
The Market Cafe and Fudge Factory
16 Bridge St, Bancroft, ON K0L 4.09km
-
Young's Point Personal Training
2108 Nathaway Drive, Youngs Point, ON K0L 3G0 66.09km
-
The Curry House
29516 ON 28, Bancroft, ON K0L 1C0 3.52km -
The Granite
45 Bridge Street W, Bancroft, ON K0L 1C0 4.03km -
JJ'S Diner
29516 Highway 28S, Bancroft, ON K0L 3.54km
-
Canadian Tire
341 Hastings Street N, Bancroft, ON K0L 1C0 1.94km -
Stedman's V & S Department Store
32 Hastings N, Bancroft, ON K0L 1C0 4.25km -
Bancroft Home Hardware
248 Hastings St N, Bancroft, ON K0L 1C0 5.92km
-
The Bulk Food Store
17 Snow, Bancroft, ON K0L 1C0 5.38km -
Foodland
337 Hastings Steet N, Bancroft, ON K0L 1C0 7.01km -
Foodland
2763 Essonville Line, Wilberforce, ON K0L 3C0 29.07km
-
Shell Station
125 Monck Street, Bancroft, ON K0L 1C0 4km -
Bancroft Esso On The Run
132 Hastings Street, Bancroft, ON K0L 1C0 4.77km -
Petro-Canada
1 Fairway Blvd, Bancroft, ON K0L 1C0 7.33km
-
Highlands Cinemas and Movie Museum
4131 Kawartha Lakes County Road 121, Kinmount, ON K0M 2A0 68.19km
-
Hastings Highlands Public Library
33011 Highway 62, Maynooth, ON K0L 2S0 24.43km -
Marmora Public Library
37 Forsyth St, Marmora, ON K0K 2M0 61.23km
-
Quinte Healthcare
1H Manor Lane, Bancroft, ON K0L 1C0 4.04km
-
Riverside Park Bancroft
Bancroft ON 4.52km -
Millennium Park
Bancroft ON 4.99km -
Coe Hill Park
Coe Hill ON 17.5km
-
TD Bank Financial Group
25 Hastings St N, Bancroft ON K0L 1C0 4.21km -
TD Canada Trust Branch and ATM
25 Hastings St N, Bancroft ON K0L 1C0 4.21km -
TD Canada Trust ATM
25 Hastings St N, Bancroft ON K0L 1C0 4.22km


