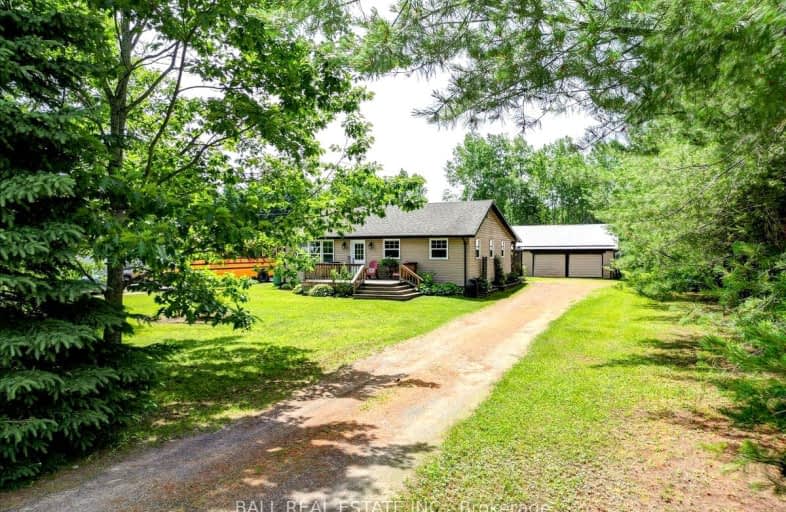Car-Dependent
- Almost all errands require a car.
0
/100
Somewhat Bikeable
- Almost all errands require a car.
19
/100

Cardiff Elementary School
Elementary: Public
3.01 km
Coe Hill Public School
Elementary: Public
18.21 km
Maynooth Public School
Elementary: Public
26.52 km
Birds Creek Public School
Elementary: Public
14.42 km
Our Lady of Mercy Catholic School
Elementary: Catholic
10.75 km
York River Public School
Elementary: Public
11.72 km
Norwood District High School
Secondary: Public
68.05 km
Madawaska Valley District High School
Secondary: Public
58.79 km
Haliburton Highland Secondary School
Secondary: Public
43.98 km
North Hastings High School
Secondary: Public
10.87 km
Campbellford District High School
Secondary: Public
77.55 km
Centre Hastings Secondary School
Secondary: Public
67.26 km
-
Riverside Park Bancroft
Bancroft ON 11.29km -
Millennium Park
Bancroft ON 11.56km -
Coe Hill Park
Coe Hill ON 17.77km
-
Scotiabank
50 Hastings St N, Bancroft ON K0L 1C0 11.38km -
TD Canada Trust Branch and ATM
25 Hastings St N, Bancroft ON K0L 1C0 11.38km -
TD Bank Financial Group
25 Hastings St N, Bancroft ON K0L 1C0 11.38km



