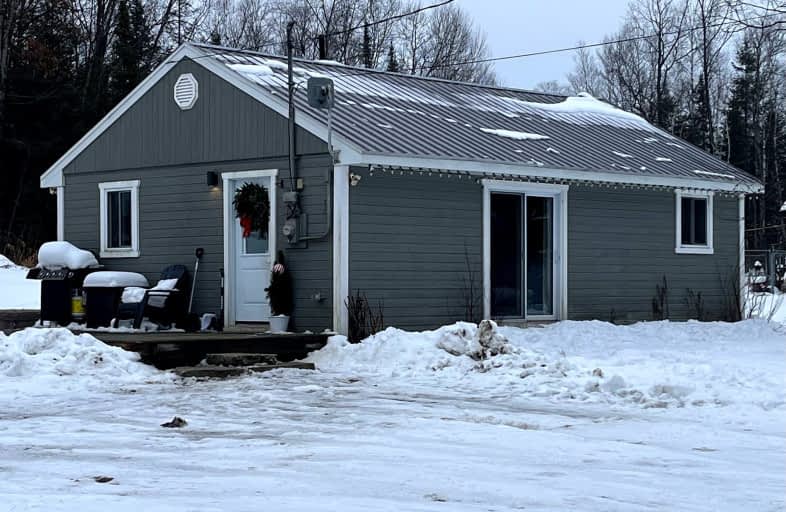Car-Dependent
- Almost all errands require a car.
14
/100
Somewhat Bikeable
- Almost all errands require a car.
24
/100

Cardiff Elementary School
Elementary: Public
8.94 km
Coe Hill Public School
Elementary: Public
19.56 km
Maynooth Public School
Elementary: Public
22.38 km
Birds Creek Public School
Elementary: Public
8.45 km
Our Lady of Mercy Catholic School
Elementary: Catholic
3.70 km
York River Public School
Elementary: Public
4.67 km
Norwood District High School
Secondary: Public
72.51 km
Madawaska Valley District High School
Secondary: Public
52.81 km
Haliburton Highland Secondary School
Secondary: Public
49.33 km
North Hastings High School
Secondary: Public
3.84 km
Campbellford District High School
Secondary: Public
80.91 km
Centre Hastings Secondary School
Secondary: Public
67.69 km
-
Riverside Park Bancroft
Bancroft ON 4.25km -
Millennium Park
Bancroft ON 4.57km -
Bancroft Dog Park
Newkirk Blvd, Bancroft ON 4.63km
-
TD Canada Trust Branch and ATM
25 Hastings St N, Bancroft ON K0L 1C0 4.31km -
Scotiabank
50 Hastings St N, Bancroft ON K0L 1C0 4.31km -
TD Bank Financial Group
25 Hastings St N, Bancroft ON K0L 1C0 4.32km



