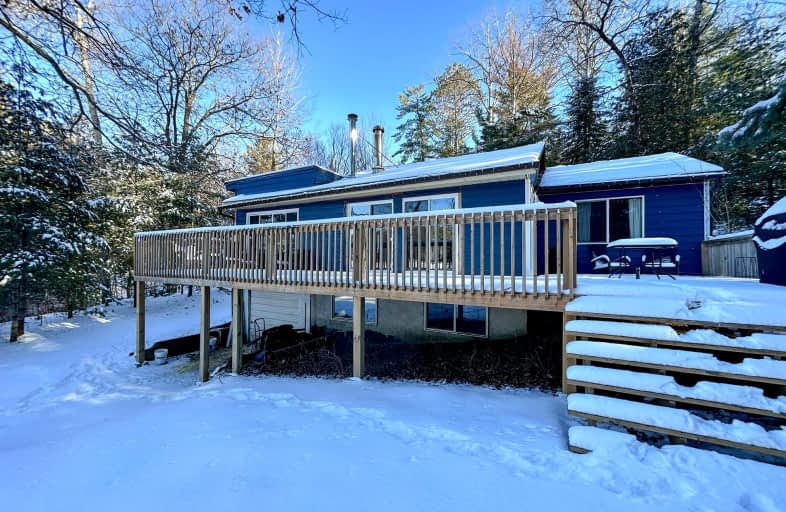Car-Dependent
- Almost all errands require a car.
0
/100
Somewhat Bikeable
- Almost all errands require a car.
22
/100

Cardiff Elementary School
Elementary: Public
14.29 km
Coe Hill Public School
Elementary: Public
15.38 km
Hermon Public School
Elementary: Public
19.43 km
Birds Creek Public School
Elementary: Public
12.63 km
Our Lady of Mercy Catholic School
Elementary: Catholic
6.91 km
York River Public School
Elementary: Public
6.18 km
North Addington Education Centre
Secondary: Public
54.05 km
Norwood District High School
Secondary: Public
69.76 km
Madawaska Valley District High School
Secondary: Public
54.62 km
North Hastings High School
Secondary: Public
7.07 km
Campbellford District High School
Secondary: Public
77.00 km
Centre Hastings Secondary School
Secondary: Public
61.80 km
-
Riverside Park Bancroft
Bancroft ON 7.16km -
Millennium Park
Bancroft ON 7.6km -
Coe Hill Park
Coe Hill ON 15.51km
-
TD Canada Trust Branch and ATM
25 Hastings St N, Bancroft ON K0L 1C0 6.73km -
TD Canada Trust ATM
25 Hastings St N, Bancroft ON K0L 1C0 6.74km -
TD Bank Financial Group
25 Hastings St N, Bancroft ON K0L 1C0 6.73km


