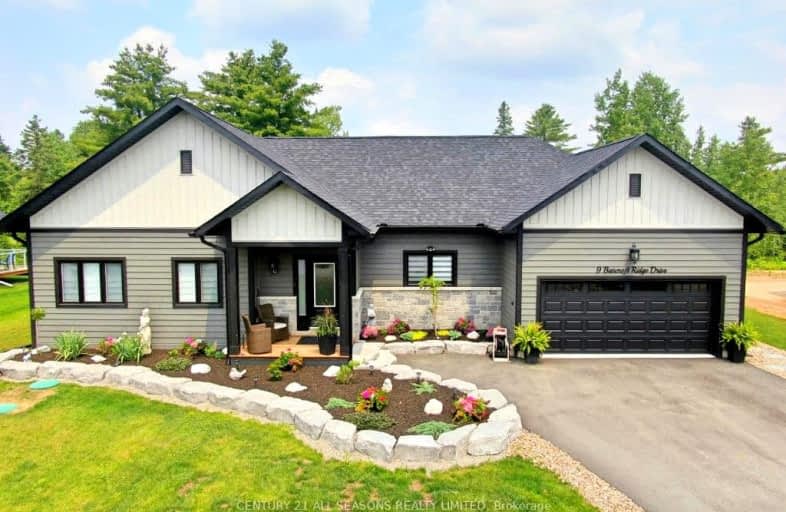Inactive on Oct 31, 2023
Note: Property is not currently for sale or for rent.

-
Type: Detached
-
Style: Bungalow
-
Size: 1500 sqft
-
Lot Size: 98.43 x 196.85 Feet
-
Age: 0-5 years
-
Taxes: $6,226 per year
-
Days on Site: 137 Days
-
Added: Jun 16, 2023 (4 months on market)
-
Updated:
-
Last Checked: 1 month ago
-
MLS®#: X6655204
-
Listed By: Century 21 all seasons realty limited
New Custom-Built Bungalow Style Home in a Quiet Golf Course Community. This 2000 sq ft masterpiece offers the perfect blend of style, comfort, and elegance. Open concept floor plan allows for seamless flow between the living, dining, and kitchen areas. The cathedral ceiling graces the heart of this home. Features not one but two master bedrooms, each complete with its own en-suite bathroom.
Property Details
Facts for 9 Bancroft Ridge Drive, Faraday
Status
Days on Market: 137
Last Status: Expired
Sold Date: May 11, 2025
Closed Date: Nov 30, -0001
Expiry Date: Oct 31, 2023
Unavailable Date: Nov 01, 2023
Input Date: Jul 11, 2023
Prior LSC: Extended (by changing the expiry date)
Property
Status: Sale
Property Type: Detached
Style: Bungalow
Size (sq ft): 1500
Age: 0-5
Area: Faraday
Availability Date: Flexible
Inside
Bedrooms: 3
Bathrooms: 3
Kitchens: 1
Rooms: 11
Den/Family Room: Yes
Air Conditioning: Central Air
Fireplace: Yes
Laundry Level: Main
Washrooms: 3
Utilities
Electricity: Yes
Gas: No
Cable: No
Telephone: Available
Building
Basement: Crawl Space
Heat Type: Forced Air
Heat Source: Propane
Exterior: Other
Water Supply: Municipal
Special Designation: Unknown
Parking
Driveway: Pvt Double
Garage Spaces: 2
Garage Type: Attached
Covered Parking Spaces: 4
Total Parking Spaces: 6
Fees
Tax Year: 2022
Tax Legal Description: LOT 5, PLAN 21M233, FARADAY; S/T EASEMENT IN **
Taxes: $6,226
Highlights
Feature: Golf
Land
Cross Street: Bancroft Ridge Golf
Municipality District: Faraday
Fronting On: South
Parcel Number: 400790130
Pool: None
Sewer: Septic
Lot Depth: 196.85 Feet
Lot Frontage: 98.43 Feet
Acres: < .50
Zoning: RES/R1
Waterfront: None
Additional Media
- Virtual Tour: https://unbranded.youriguide.com/9_bancroft_ridge_dr_bancroft_on/
Rooms
Room details for 9 Bancroft Ridge Drive, Faraday
| Type | Dimensions | Description |
|---|---|---|
| Br Main | 3.02 x 4.19 | |
| Br Main | 3.43 x 4.67 | 3 Pc Ensuite |
| Den Main | 2.67 x 2.87 | |
| Dining Main | 2.67 x 4.67 | |
| Kitchen Main | 4.72 x 3.53 | |
| Laundry Main | 2.13 x 1.83 | |
| Living Main | 4.65 x 8.18 | |
| Prim Bdrm Main | 5.79 x 4.04 | 3 Pc Ensuite |
| Bathroom Main | 2.74 x 1.83 | 3 Pc Ensuite |
| Bathroom Main | 3.02 x 1.55 | 4 Pc Bath |
| Bathroom Main | 2.26 x 2.74 | 3 Pc Ensuite |
| XXXXXXXX | XXX XX, XXXX |
XXXXXXXX XXX XXXX |
|
| XXX XX, XXXX |
XXXXXX XXX XXXX |
$XXX,XXX | |
| XXXXXXXX | XXX XX, XXXX |
XXXXXXX XXX XXXX |
|
| XXX XX, XXXX |
XXXXXX XXX XXXX |
$XXX,XXX |
| XXXXXXXX XXXXXXXX | XXX XX, XXXX | XXX XXXX |
| XXXXXXXX XXXXXX | XXX XX, XXXX | $869,000 XXX XXXX |
| XXXXXXXX XXXXXXX | XXX XX, XXXX | XXX XXXX |
| XXXXXXXX XXXXXX | XXX XX, XXXX | $869,900 XXX XXXX |

Cardiff Elementary School
Elementary: PublicCoe Hill Public School
Elementary: PublicMaynooth Public School
Elementary: PublicBirds Creek Public School
Elementary: PublicOur Lady of Mercy Catholic School
Elementary: CatholicYork River Public School
Elementary: PublicNorth Addington Education Centre
Secondary: PublicNorwood District High School
Secondary: PublicMadawaska Valley District High School
Secondary: PublicHaliburton Highland Secondary School
Secondary: PublicNorth Hastings High School
Secondary: PublicCentre Hastings Secondary School
Secondary: Public- 3 bath
- 3 bed
- 1500 sqft
- 3 bath
- 3 bed
- 2000 sqft




