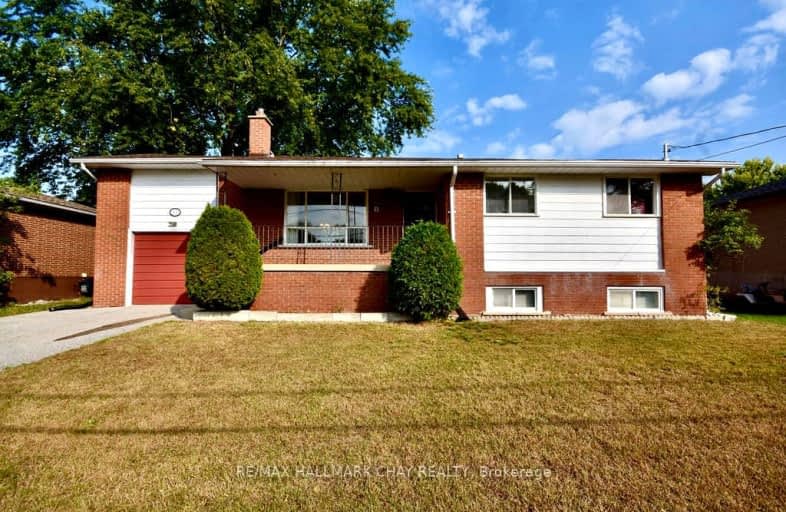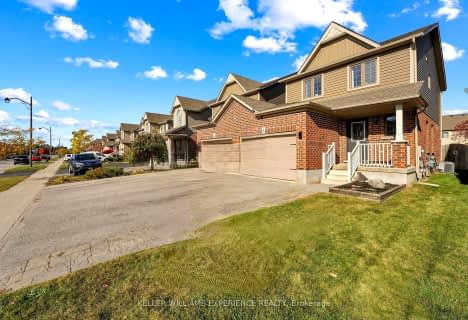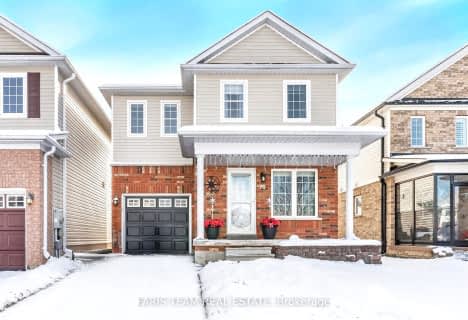
Video Tour

Académie La Pinède
Elementary: Public
3.29 km
ÉÉC Marguerite-Bourgeois-Borden
Elementary: Catholic
3.33 km
Pine River Elementary School
Elementary: Public
1.24 km
Baxter Central Public School
Elementary: Public
8.64 km
Our Lady of Grace School
Elementary: Catholic
1.19 km
Angus Morrison Elementary School
Elementary: Public
0.58 km
Alliston Campus
Secondary: Public
18.18 km
École secondaire Roméo Dallaire
Secondary: Public
13.05 km
Nottawasaga Pines Secondary School
Secondary: Public
0.55 km
St Joan of Arc High School
Secondary: Catholic
12.19 km
Bear Creek Secondary School
Secondary: Public
11.71 km
Banting Memorial District High School
Secondary: Public
17.93 km










