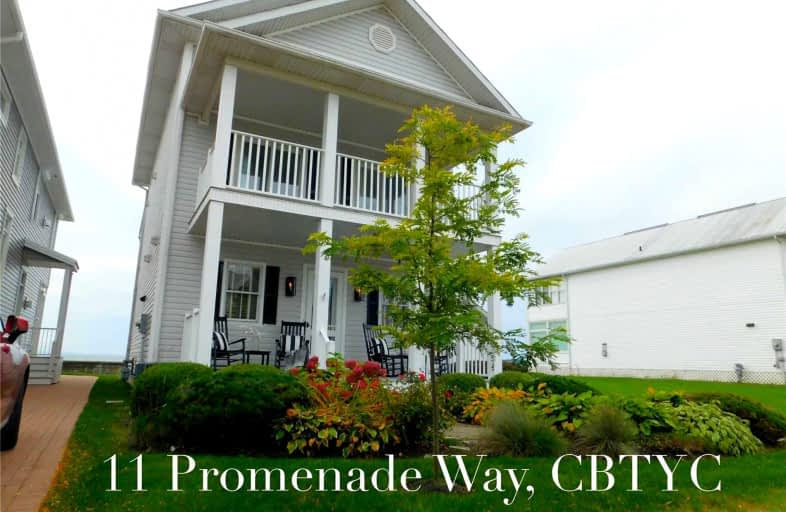Sold on Mar 04, 2022
Note: Property is not currently for sale or for rent.

-
Type: Detached
-
Style: 3-Storey
-
Size: 2000 sqft
-
Lot Size: 39.99 x 114.83 Feet
-
Age: 16-30 years
-
Taxes: $8,088 per year
-
Days on Site: 17 Days
-
Added: Feb 15, 2022 (2 weeks on market)
-
Updated:
-
Last Checked: 1 month ago
-
MLS®#: X5502431
-
Listed By: Right at home realty inc., brokerage
Stunning Cbtyc Waterfront! Chic 3 Story Beach House W/Unforgettable Vistas Of Lake Erie From All Primary Rooms. Fully Furnished W/6 Bedrooms/3 Full Bathrooms, Rooftop Lookout W/Apprx 3000Sq Ft Of On Trend Finished Space. Notable Updates Incld: Kitchen '22, Furnace '21, Ac '20, On Demand Hwt '20, Broadloom '22, All Bathrooms '22, Refinished Hardwood '22, Painted T/O '22, Light Fixtures '22, Door Hardware '22, 2nd Flr Sliders & 2 Main Flr Windows '22.
Extras
Included: Existing Stove/Fridge/Dw, Window Coverings, Central Vac, Elf's, Alarm System, Furniture, Electronics & Decor. Association Fee-$290/Mnth -Private Beach/Pool/Tennis/Pickle Ball/Clubhouse With Party Room/Gym/Saunas, Road Snow Clearin
Property Details
Facts for 11 Promenade Way, Fort Erie
Status
Days on Market: 17
Last Status: Sold
Sold Date: Mar 04, 2022
Closed Date: May 02, 2022
Expiry Date: Sep 30, 2022
Sold Price: $2,100,000
Unavailable Date: Mar 04, 2022
Input Date: Feb 15, 2022
Property
Status: Sale
Property Type: Detached
Style: 3-Storey
Size (sq ft): 2000
Age: 16-30
Area: Fort Erie
Assessment Amount: $543,000
Assessment Year: 2021
Inside
Bedrooms: 6
Bathrooms: 3
Kitchens: 1
Rooms: 10
Den/Family Room: No
Air Conditioning: Central Air
Fireplace: No
Washrooms: 3
Building
Basement: Finished
Basement 2: Full
Heat Type: Forced Air
Heat Source: Gas
Exterior: Vinyl Siding
Water Supply: Municipal
Special Designation: Other
Parking
Driveway: Private
Garage Type: None
Covered Parking Spaces: 2
Total Parking Spaces: 3
Fees
Tax Year: 2021
Tax Legal Description: Pcl 17-1 Sec 59M208; Lt 17 Pl 59M208
Taxes: $8,088
Additional Mo Fees: 290
Highlights
Feature: Beach
Feature: Golf
Feature: Lake Access
Feature: Marina
Feature: Park
Feature: Waterfront
Land
Cross Street: Mariners Lane
Municipality District: Fort Erie
Fronting On: South
Parcel of Tied Land: Y
Pool: None
Sewer: Sewers
Lot Depth: 114.83 Feet
Lot Frontage: 39.99 Feet
Zoning: C2-276
Water Body Name: Erie
Water Body Type: Lake
Access To Property: Private Road
Access To Property: Yr Rnd Private Rd
Easements Restrictions: Conserv Regs
Shoreline: Clean
Shoreline: Sandy
Shoreline Exposure: Sw
Additional Media
- Virtual Tour: https://youtu.be/laDuaWx8rgc
Rooms
Room details for 11 Promenade Way, Fort Erie
| Type | Dimensions | Description |
|---|---|---|
| Living Main | 3.20 x 4.44 | Hardwood Floor, Overlook Water, W/O To Sundeck |
| Kitchen Main | 3.71 x 3.81 | Hardwood Floor, Stone Counter, Stainless Steel Appl |
| Dining Main | 3.20 x 4.44 | Hardwood Floor, Overlook Water, W/O To Sundeck |
| Br Main | 3.57 x 3.20 | Hardwood Floor |
| Prim Bdrm 2nd | 3.91 x 3.99 | W/O To Balcony, Overlook Water, 4 Pc Ensuite |
| 2nd Br 2nd | 3.15 x 3.18 | Broadloom, W/O To Balcony |
| 3rd Br 2nd | 3.15 x 3.58 | Broadloom, W/O To Balcony |
| 4th Br 3rd | 3.51 x 6.40 | Overlook Water, W/O To Sundeck, Vaulted Ceiling |
| 5th Br 3rd | 3.51 x 6.40 | Vaulted Ceiling, Broadloom |
| Den 3rd | 2.82 x 4.19 | W/O To Roof, Skylight, Open Concept |
| Rec Bsmt | 4.93 x 6.07 | Tile Floor, Open Concept |
| Laundry Bsmt | - |

| XXXXXXXX | XXX XX, XXXX |
XXXX XXX XXXX |
$X,XXX,XXX |
| XXX XX, XXXX |
XXXXXX XXX XXXX |
$X,XXX,XXX |
| XXXXXXXX XXXX | XXX XX, XXXX | $2,100,000 XXX XXXX |
| XXXXXXXX XXXXXX | XXX XX, XXXX | $2,150,000 XXX XXXX |

John Brant Public School
Elementary: PublicSt Joseph Catholic Elementary School
Elementary: CatholicSt Philomena Catholic Elementary School
Elementary: CatholicSt George Catholic Elementary School
Elementary: CatholicStevensville Public School
Elementary: PublicGarrison Road Public School
Elementary: PublicGreater Fort Erie Secondary School
Secondary: PublicFort Erie Secondary School
Secondary: PublicEastdale Secondary School
Secondary: PublicRidgeway-Crystal Beach High School
Secondary: PublicPort Colborne High School
Secondary: PublicLakeshore Catholic High School
Secondary: Catholic
