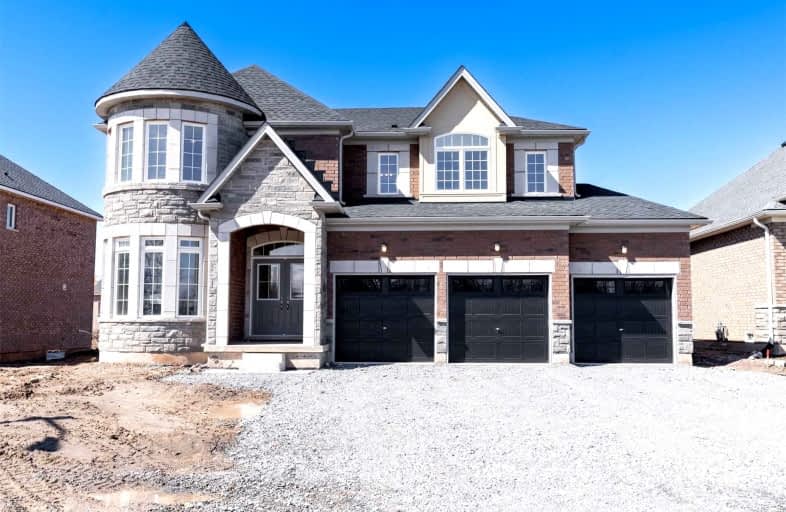Sold on Apr 05, 2022
Note: Property is not currently for sale or for rent.

-
Type: Detached
-
Style: 2-Storey
-
Size: 3000 sqft
-
Lot Size: 59 x 125 Feet
-
Age: New
-
Days on Site: 7 Days
-
Added: Mar 29, 2022 (1 week on market)
-
Updated:
-
Last Checked: 2 months ago
-
MLS®#: X5554599
-
Listed By: Revel realty brokerage
A Superb 3400Sqft, 3 Car Garage, Detached High Pointe Meadows Home. This 59X125Ft Property, Boasts Modern Open Concept Living, With 5 Large Bedrms,All Have Walk-In Closets & Ensuite Bathrms. Its Upgraded Custom Designed Kitchen,W/Quality Kitchen Cabinetry & Walk-In Pantry. The Clean Appeal Of Smooth Finished Ceilings On The Main & Second Floor,In Contrast To The Warmth Of Grain In Its Stained Oak Staircase.
Extras
**Niagara R. E. Assoc**Home Still Comes With Tarion Warrenties/Builder. Includes All Elfs Dishwasher, Washer, Dryer, Fridge, Stove.
Property Details
Facts for 1157 Kennedy Drive, Fort Erie
Status
Days on Market: 7
Last Status: Sold
Sold Date: Apr 05, 2022
Closed Date: Jun 01, 2022
Expiry Date: Sep 05, 2022
Sold Price: $1,400,000
Unavailable Date: Apr 05, 2022
Input Date: Mar 29, 2022
Prior LSC: Listing with no contract changes
Property
Status: Sale
Property Type: Detached
Style: 2-Storey
Size (sq ft): 3000
Age: New
Area: Fort Erie
Availability Date: Vacant
Inside
Bedrooms: 5
Bathrooms: 4
Kitchens: 1
Rooms: 14
Den/Family Room: Yes
Air Conditioning: Central Air
Fireplace: No
Washrooms: 4
Building
Basement: Full
Basement 2: Unfinished
Heat Type: Forced Air
Heat Source: Gas
Exterior: Brick
Exterior: Brick Front
Water Supply: Municipal
Special Designation: Unknown
Parking
Driveway: Available
Garage Spaces: 3
Garage Type: Attached
Covered Parking Spaces: 6
Total Parking Spaces: 6
Fees
Tax Year: 2021
Tax Legal Description: Lot 34, Plan 59M459 Subject To An Easement In Gros
Highlights
Feature: Beach
Feature: Clear View
Feature: Hospital
Feature: Lake/Pond
Feature: Park
Feature: Public Transit
Land
Cross Street: Sunset/Garrison
Municipality District: Fort Erie
Fronting On: North
Pool: None
Sewer: Sewers
Lot Depth: 125 Feet
Lot Frontage: 59 Feet
Acres: < .50
Waterfront: None
Additional Media
- Virtual Tour: https://www.youtube.com/watch?v=0IEdw-if4yA&t=34s
Rooms
Room details for 1157 Kennedy Drive, Fort Erie
| Type | Dimensions | Description |
|---|---|---|
| Den Main | 4.75 x 3.20 | Finished |
| Dining Main | 4.27 x 4.14 | Finished |
| Kitchen Main | 4.57 x 3.96 | Finished, Open Concept |
| Great Rm Main | 3.96 x 7.87 | Finished, Open Concept |
| Bathroom Main | - | 2 Pc Bath |
| Laundry Main | - | |
| Prim Bdrm 2nd | 5.38 x 5.64 | W/I Closet, 5 Pc Ensuite, Finished |
| 2nd Br 2nd | 3.66 x 4.14 | W/I Closet, 4 Pc Ensuite, Finished |
| 3rd Br 2nd | 4.65 x 3.35 | W/I Closet, 4 Pc Ensuite, Finished |
| 4th Br 2nd | 4.37 x 3.76 | W/I Closet, 4 Pc Ensuite |
| 5th Br 2nd | 4.27 x 3.68 | W/I Closet, 3 Pc Ensuite |

| XXXXXXXX | XXX XX, XXXX |
XXXX XXX XXXX |
$X,XXX,XXX |
| XXX XX, XXXX |
XXXXXX XXX XXXX |
$X,XXX,XXX |
| XXXXXXXX XXXX | XXX XX, XXXX | $1,400,000 XXX XXXX |
| XXXXXXXX XXXXXX | XXX XX, XXXX | $1,399,999 XXX XXXX |

John Brant Public School
Elementary: PublicSt Philomena Catholic Elementary School
Elementary: CatholicStevensville Public School
Elementary: PublicPeace Bridge Public School
Elementary: PublicGarrison Road Public School
Elementary: PublicOur Lady of Victory Catholic Elementary School
Elementary: CatholicGreater Fort Erie Secondary School
Secondary: PublicFort Erie Secondary School
Secondary: PublicRidgeway-Crystal Beach High School
Secondary: PublicWestlane Secondary School
Secondary: PublicStamford Collegiate
Secondary: PublicSaint Michael Catholic High School
Secondary: Catholic
