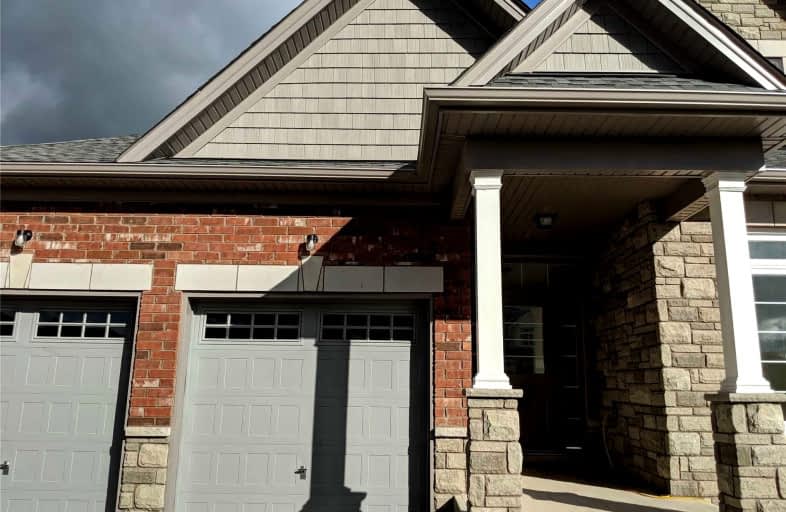Leased on Feb 19, 2022
Note: Property is not currently for sale or for rent.

-
Type: Detached
-
Style: Bungaloft
-
Size: 2000 sqft
-
Lease Term: 1 Year
-
Possession: No Data
-
All Inclusive: N
-
Lot Size: 0 x 0
-
Age: 0-5 years
-
Days on Site: 36 Days
-
Added: Jan 14, 2022 (1 month on market)
-
Updated:
-
Last Checked: 3 months ago
-
MLS®#: X5472329
-
Listed By: Royal lepage united realty, brokerage
Newer Well Maintained Home By Marina( Green Acres) Developments Inc Located At The High Pointe Plan Of Subdivision In Fort Erie. 2160 Sq Ft Bungaloft With 5 Bedroom & 3 Full Washrooms In An Executive Neighbourhood. Double Car Garage. Close To Schools, Amenities & Less Than 10 Minutes From The Beach.
Extras
All Appliances Including Fridge, Stove, Dishwasher, Washer & Dryer, Air Conditioner, Window Coverings.
Property Details
Facts for 1180 Green Acres Drive, Fort Erie
Status
Days on Market: 36
Last Status: Leased
Sold Date: Feb 19, 2022
Closed Date: Mar 15, 2022
Expiry Date: Mar 31, 2022
Sold Price: $2,600
Unavailable Date: Feb 19, 2022
Input Date: Jan 14, 2022
Prior LSC: Listing with no contract changes
Property
Status: Lease
Property Type: Detached
Style: Bungaloft
Size (sq ft): 2000
Age: 0-5
Area: Fort Erie
Inside
Bedrooms: 4
Bathrooms: 3
Kitchens: 1
Rooms: 8
Den/Family Room: Yes
Air Conditioning: Central Air
Fireplace: No
Laundry: Ensuite
Washrooms: 3
Utilities
Utilities Included: N
Building
Basement: Full
Basement 2: Unfinished
Heat Type: Forced Air
Heat Source: Gas
Exterior: Brick Front
Exterior: Stone
Private Entrance: Y
Water Supply: Municipal
Special Designation: Unknown
Parking
Driveway: Private
Parking Included: Yes
Garage Spaces: 2
Garage Type: Built-In
Covered Parking Spaces: 4
Total Parking Spaces: 6
Fees
Cable Included: No
Central A/C Included: Yes
Common Elements Included: Yes
Heating Included: No
Hydro Included: No
Water Included: No
Land
Cross Street: Green Acres/ Garriso
Municipality District: Fort Erie
Fronting On: South
Pool: None
Sewer: Sewers
Payment Frequency: Monthly
Rooms
Room details for 1180 Green Acres Drive, Fort Erie
| Type | Dimensions | Description |
|---|---|---|
| Living Ground | - | |
| Dining Ground | - | |
| Kitchen Ground | - | |
| Prim Bdrm Ground | - | |
| 2nd Br Ground | - | |
| 3rd Br Ground | - | |
| 4th Br 2nd | - | |
| Loft 2nd | - |
| XXXXXXXX | XXX XX, XXXX |
XXXXXX XXX XXXX |
$X,XXX |
| XXX XX, XXXX |
XXXXXX XXX XXXX |
$X,XXX | |
| XXXXXXXX | XXX XX, XXXX |
XXXXXXX XXX XXXX |
|
| XXX XX, XXXX |
XXXXXX XXX XXXX |
$X,XXX |
| XXXXXXXX XXXXXX | XXX XX, XXXX | $2,600 XXX XXXX |
| XXXXXXXX XXXXXX | XXX XX, XXXX | $2,700 XXX XXXX |
| XXXXXXXX XXXXXXX | XXX XX, XXXX | XXX XXXX |
| XXXXXXXX XXXXXX | XXX XX, XXXX | $2,200 XXX XXXX |

John Brant Public School
Elementary: PublicSt Philomena Catholic Elementary School
Elementary: CatholicStevensville Public School
Elementary: PublicPeace Bridge Public School
Elementary: PublicGarrison Road Public School
Elementary: PublicOur Lady of Victory Catholic Elementary School
Elementary: CatholicGreater Fort Erie Secondary School
Secondary: PublicFort Erie Secondary School
Secondary: PublicRidgeway-Crystal Beach High School
Secondary: PublicWestlane Secondary School
Secondary: PublicStamford Collegiate
Secondary: PublicSaint Michael Catholic High School
Secondary: Catholic

