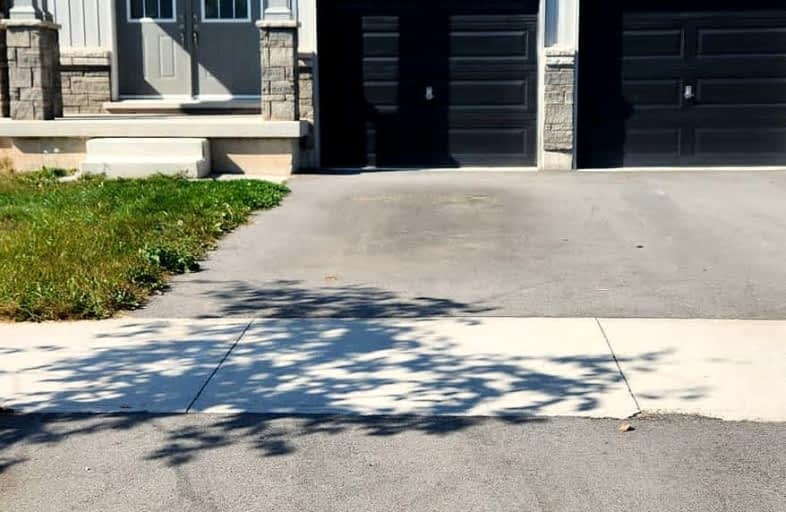Car-Dependent
- Most errands require a car.
Somewhat Bikeable
- Most errands require a car.

John Brant Public School
Elementary: PublicSt Philomena Catholic Elementary School
Elementary: CatholicStevensville Public School
Elementary: PublicPeace Bridge Public School
Elementary: PublicGarrison Road Public School
Elementary: PublicOur Lady of Victory Catholic Elementary School
Elementary: CatholicGreater Fort Erie Secondary School
Secondary: PublicFort Erie Secondary School
Secondary: PublicRidgeway-Crystal Beach High School
Secondary: PublicWestlane Secondary School
Secondary: PublicStamford Collegiate
Secondary: PublicSaint Michael Catholic High School
Secondary: Catholic-
Instinct Park
601 Niagara Blvd, Fort Erie ON L2A 3H5 5.14km -
Fireman's Park
South Division Street (btwn N Division & S Division), Buffalo, NY 14203 5.43km -
Front Park
925 Busti Ave (Porter Ave), Buffalo, NY 14213 5.97km
-
RBC Royal Bank ATM
1326 Garrison Rd, Fort Erie ON L2A 1P1 0.62km -
PenFinancial Credit Union
1201 Garrison Rd (Crescent Rd.), Fort Erie ON L2A 1N8 0.96km -
Scotiabank
1105 Thompson Rd (at Garrison Rd), Fort Erie ON L2A 6T7 2.36km


