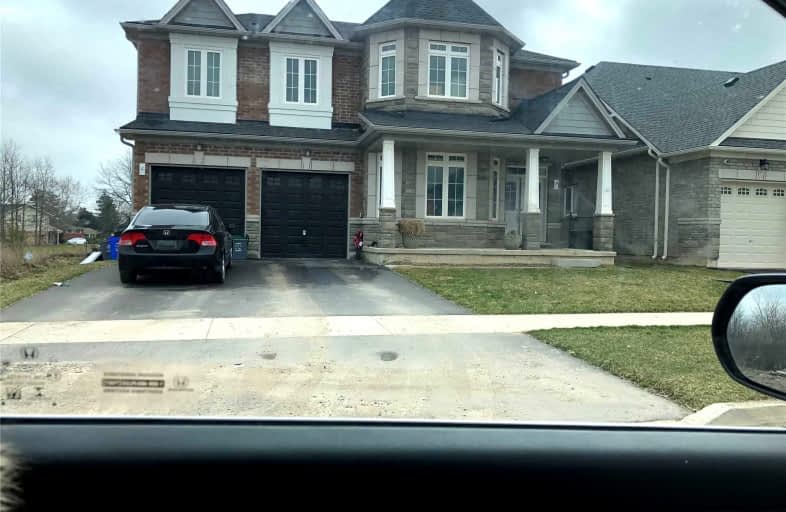Sold on Apr 11, 2022
Note: Property is not currently for sale or for rent.

-
Type: Detached
-
Style: 2-Storey
-
Size: 3000 sqft
-
Lot Size: 49.21 x 133.2 Feet
-
Age: 0-5 years
-
Taxes: $7,687 per year
-
Days on Site: 9 Days
-
Added: Apr 02, 2022 (1 week on market)
-
Updated:
-
Last Checked: 2 months ago
-
MLS®#: X5562766
-
Listed By: Ipro realty ltd., brokerage
Beautiful, Spacious 5 Bedroom, 5 Bath Brick And Stone Home In Quiet Friendly Neighbourhood. This Home Is Situated On A Premium Lot Which Backs Onto Pond. Has W/O Bsmt, 9'Ft Ceilings And A Main Floor Bedroom W/Ensuite Bath. Main Floor Has Laminate Floors & Upper Carpeted. Main Floor Laundry & Entrance From Garage To House. Totally Complete W/All The Comfort For Happy Living.
Extras
Fridge, Stove, Dishwasher, Washer/Dryer, Window Blinds **Property Is 10 Mins From Crystal Beach, 5 Mins To The U.S. Border, Qew, Golf Club, High School, Racetrack & Most Major Conveniences. Approx. 20 Mins To Niagara Falls.
Property Details
Facts for 1459 Sharon Drive, Fort Erie
Status
Days on Market: 9
Last Status: Sold
Sold Date: Apr 11, 2022
Closed Date: Jul 01, 2022
Expiry Date: Jul 31, 2022
Sold Price: $1,218,000
Unavailable Date: Apr 11, 2022
Input Date: Apr 04, 2022
Prior LSC: Listing with no contract changes
Property
Status: Sale
Property Type: Detached
Style: 2-Storey
Size (sq ft): 3000
Age: 0-5
Area: Fort Erie
Availability Date: Tenanted/Tba
Inside
Bedrooms: 5
Bathrooms: 5
Kitchens: 1
Rooms: 9
Den/Family Room: Yes
Air Conditioning: Central Air
Fireplace: No
Washrooms: 5
Building
Basement: W/O
Heat Type: Forced Air
Heat Source: Gas
Exterior: Brick
Exterior: Stone
Water Supply: Municipal
Special Designation: Unknown
Parking
Driveway: Private
Garage Spaces: 2
Garage Type: Attached
Covered Parking Spaces: 4
Total Parking Spaces: 6
Fees
Tax Year: 2022
Tax Legal Description: Lot 1, Plan 59M459
Taxes: $7,687
Land
Cross Street: Pettit Rd / Nathanie
Municipality District: Fort Erie
Fronting On: South
Pool: None
Sewer: Sewers
Lot Depth: 133.2 Feet
Lot Frontage: 49.21 Feet
Rooms
Room details for 1459 Sharon Drive, Fort Erie
| Type | Dimensions | Description |
|---|---|---|
| Great Rm Ground | - | Combined W/Dining |
| Dining Ground | - | Combined W/Great Rm |
| Kitchen Ground | - | Eat-In Kitchen, Centre Island, Laminate |
| Breakfast Ground | - | W/O To Deck, Combined W/Kitchen |
| Den Ground | - | Formal Rm |
| Br Ground | - | Broadloom, 4 Pc Bath, B/I Closet |
| Bathroom Ground | - | 4 Pc Bath, Ceramic Floor |
| Powder Rm Ground | - | 2 Pc Bath, Ceramic Floor |
| Prim Bdrm 2nd | - | 4 Pc Ensuite, W/I Closet |
| 2nd Br 2nd | - | Closet, 3 Pc Bath |
| 3rd Br 2nd | - | Closet, 3 Pc Bath |
| 4th Br 2nd | - | Broadloom, 4 Pc Bath, W/I Closet |
| XXXXXXXX | XXX XX, XXXX |
XXXX XXX XXXX |
$X,XXX,XXX |
| XXX XX, XXXX |
XXXXXX XXX XXXX |
$X,XXX,XXX | |
| XXXXXXXX | XXX XX, XXXX |
XXXXXX XXX XXXX |
$X,XXX |
| XXX XX, XXXX |
XXXXXX XXX XXXX |
$X,XXX |
| XXXXXXXX XXXX | XXX XX, XXXX | $1,218,000 XXX XXXX |
| XXXXXXXX XXXXXX | XXX XX, XXXX | $1,100,000 XXX XXXX |
| XXXXXXXX XXXXXX | XXX XX, XXXX | $2,400 XXX XXXX |
| XXXXXXXX XXXXXX | XXX XX, XXXX | $2,500 XXX XXXX |

John Brant Public School
Elementary: PublicSt Philomena Catholic Elementary School
Elementary: CatholicStevensville Public School
Elementary: PublicPeace Bridge Public School
Elementary: PublicGarrison Road Public School
Elementary: PublicOur Lady of Victory Catholic Elementary School
Elementary: CatholicGreater Fort Erie Secondary School
Secondary: PublicFort Erie Secondary School
Secondary: PublicRidgeway-Crystal Beach High School
Secondary: PublicWestlane Secondary School
Secondary: PublicStamford Collegiate
Secondary: PublicSaint Michael Catholic High School
Secondary: Catholic