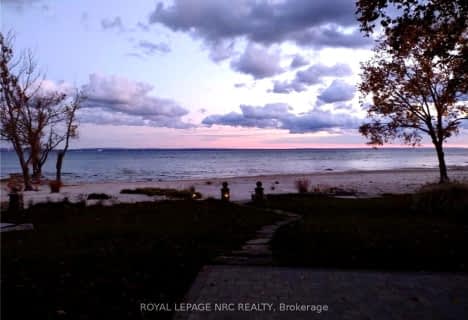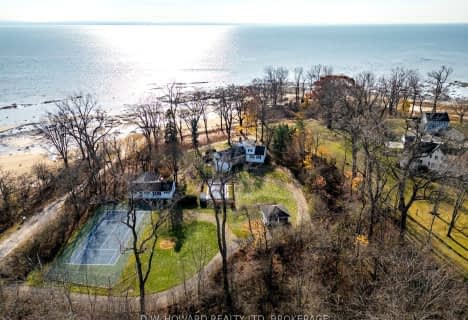Sold on Sep 04, 2021
Note: Property is not currently for sale or for rent.

-
Type: Detached
-
Style: 2-Storey
-
Lot Size: 304.99 x 814.11 Acres
-
Age: 31-50 years
-
Taxes: $12,777 per year
-
Days on Site: 5 Days
-
Added: Dec 16, 2024 (5 days on market)
-
Updated:
-
Last Checked: 2 months ago
-
MLS®#: X8873820
-
Listed By: Remax real estate center inc.
A new height of lux living on Lake Erie! Offering over 4000 sqft of custom crafted living space, fully renovated offering: high ceilings, exquisite foyer's, designer kitchen w/panoramic view of lake and backyard oasis, breakfast area, great room with cathedral ceiling, screened sun room, lake view from almost anywhere in the home, master suite with spa inspired ensuite & large w/I closet. Profess landscaped. On a quiet family private road, inground salt water pool completely restored. Extras: home has been renovated, new quartz kitchen, new baths, pool and area totally restored, irrigation system, tankless water heater (r), stainless steel appliances, all light fixtured and window coverings, full list of chattel's in attachment.
Property Details
Facts for 1521 Stockton Lane, Fort Erie
Status
Days on Market: 5
Last Status: Sold
Sold Date: Sep 04, 2021
Closed Date: Oct 29, 2021
Expiry Date: Nov 30, 2021
Sold Price: $2,508,000
Unavailable Date: Sep 04, 2021
Input Date: Sep 02, 2021
Prior LSC: Sold
Property
Status: Sale
Property Type: Detached
Style: 2-Storey
Age: 31-50
Area: Fort Erie
Community: 334 - Crescent Park
Availability Date: TBA
Assessment Amount: $856,000
Assessment Year: 2021
Inside
Bedrooms: 4
Bathrooms: 3
Kitchens: 1
Rooms: 14
Air Conditioning: Central Air
Fireplace: Yes
Washrooms: 3
Utilities
Electricity: Yes
Gas: Yes
Cable: Yes
Telephone: Yes
Building
Basement: Full
Basement 2: Part Fin
Heat Source: Gas
Exterior: Wood
Elevator: N
UFFI: No
Water Supply: Municipal
Special Designation: Unknown
Retirement: N
Parking
Driveway: Other
Garage Spaces: 2
Garage Type: Attached
Covered Parking Spaces: 10
Total Parking Spaces: 12
Fees
Tax Year: 2021
Tax Legal Description: PTL 7, ON 1 LAKE ERIE BERTIE, PT2
Taxes: $12,777
Highlights
Feature: Golf
Feature: Hospital
Land
Cross Street: Buffalo to Stockton
Municipality District: Fort Erie
Parcel Number: 642040194
Pool: None
Sewer: Septic
Lot Depth: 814.11 Acres
Lot Frontage: 304.99 Acres
Acres: 5-9.99
Zoning: ER
Water Body Type: Lake
Water Frontage: 304
Access To Property: Private Road
Access To Property: Water Only
Easements Restrictions: Conserv Regs
Water Features: Beachfront
Water Features: Watrfrnt-Deeded
Shoreline: Sandy
Shoreline Allowance: Owned
Rooms
Room details for 1521 Stockton Lane, Fort Erie
| Type | Dimensions | Description |
|---|---|---|
| Foyer Main | 3.89 x 5.51 | Hardwood Floor, Open Concept |
| Living Main | 4.29 x 4.52 | Hardwood Floor, Open Concept |
| Dining Main | 4.29 x 4.52 | Hardwood Floor |
| Kitchen Main | 3.91 x 5.13 | Open Concept, Tile Floor |
| Breakfast Main | - | Tile Floor |
| Great Rm Main | 6.32 x 6.32 | Beamed, Fireplace, Hardwood Floor |
| Laundry Main | 1.75 x 1.75 | Separate Rm, Tile Floor |
| Prim Bdrm 2nd | 4.29 x 4.50 | Heated Floor |
| Br 2nd | 4.29 x 4.50 | Hardwood Floor |
| Br 2nd | 3.89 x 5.11 | Hardwood Floor |
| Br 2nd | 3.89 x 5.11 | Hardwood Floor |
| Bathroom Main | - |
| XXXXXXXX | XXX XX, XXXX |
XXXXXX XXX XXXX |
$X,XXX,XXX |
| XXXXXXXX | XXX XX, XXXX |
XXXXXXX XXX XXXX |
|
| XXX XX, XXXX |
XXXXXX XXX XXXX |
$X,XXX,XXX | |
| XXXXXXXX | XXX XX, XXXX |
XXXX XXX XXXX |
$X,XXX,XXX |
| XXX XX, XXXX |
XXXXXX XXX XXXX |
$X,XXX,XXX |
| XXXXXXXX XXXXXX | XXX XX, XXXX | $3,249,900 XXX XXXX |
| XXXXXXXX XXXXXXX | XXX XX, XXXX | XXX XXXX |
| XXXXXXXX XXXXXX | XXX XX, XXXX | $3,799,000 XXX XXXX |
| XXXXXXXX XXXX | XXX XX, XXXX | $2,508,000 XXX XXXX |
| XXXXXXXX XXXXXX | XXX XX, XXXX | $2,499,000 XXX XXXX |

John Brant Public School
Elementary: PublicSt Philomena Catholic Elementary School
Elementary: CatholicSt George Catholic Elementary School
Elementary: CatholicPeace Bridge Public School
Elementary: PublicGarrison Road Public School
Elementary: PublicOur Lady of Victory Catholic Elementary School
Elementary: CatholicGreater Fort Erie Secondary School
Secondary: PublicFort Erie Secondary School
Secondary: PublicRidgeway-Crystal Beach High School
Secondary: PublicWestlane Secondary School
Secondary: PublicStamford Collegiate
Secondary: PublicSaint Michael Catholic High School
Secondary: Catholic- 3 bath
- 5 bed
899 EDGEMERE Road, Fort Erie, Ontario • L2A 1A7 • 334 - Crescent Park
- — bath
- — bed
199 Kraft Road, Fort Erie, Ontario • L2A 4M6 • 334 - Crescent Park


