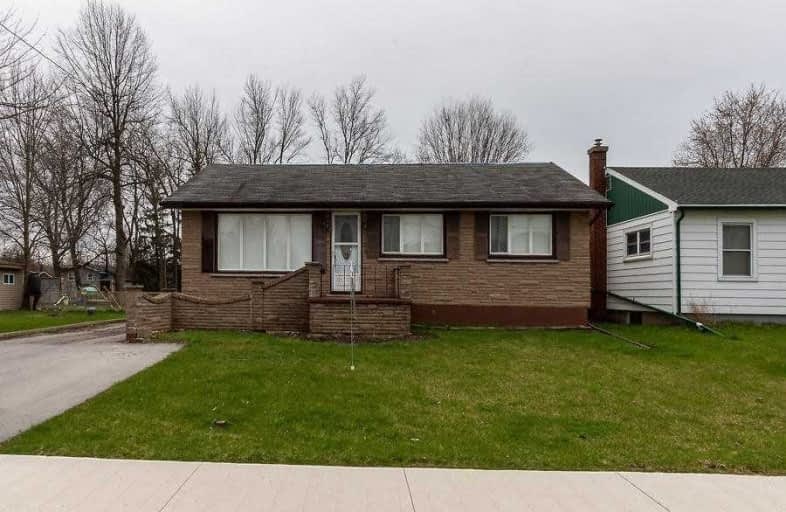Sold on Nov 09, 2019
Note: Property is not currently for sale or for rent.

-
Type: Detached
-
Style: Bungalow
-
Lot Size: 56.5 x 150 Feet
-
Age: 51-99 years
-
Taxes: $2,443 per year
-
Days on Site: 8 Days
-
Added: Nov 18, 2019 (1 week on market)
-
Updated:
-
Last Checked: 2 months ago
-
MLS®#: X4624290
-
Listed By: Homelife/miracle realty ltd, brokerage
Large Detached Brick Bungalow On Quiet Street. Great Location For Easy Commuting To Qew. Good Size 3 Bedrooms, Two Kitchens, Two Washrooms. Large Family Room With Gas Fireplace Overlooks Backyard. Huge Finished Bsmt. Suitable For A Big Family. Close To School, Shopping And Restaurants.
Extras
All Appliances Being Sold "As Is", No Warranties Or Guarantees. Price Included New Roof, Done In May 2019.
Property Details
Facts for 155 Catherine Street, Fort Erie
Status
Days on Market: 8
Last Status: Sold
Sold Date: Nov 09, 2019
Closed Date: Nov 29, 2019
Expiry Date: Dec 31, 2019
Sold Price: $295,000
Unavailable Date: Nov 09, 2019
Input Date: Nov 02, 2019
Prior LSC: Sold
Property
Status: Sale
Property Type: Detached
Style: Bungalow
Age: 51-99
Area: Fort Erie
Availability Date: Tba
Inside
Bedrooms: 3
Bathrooms: 2
Kitchens: 1
Kitchens Plus: 1
Rooms: 9
Den/Family Room: Yes
Air Conditioning: Central Air
Fireplace: Yes
Washrooms: 2
Utilities
Cable: Available
Building
Basement: Part Fin
Heat Type: Forced Air
Heat Source: Gas
Exterior: Brick
Water Supply: Municipal
Special Designation: Unknown
Parking
Driveway: Private
Garage Spaces: 1
Garage Type: Attached
Covered Parking Spaces: 3
Total Parking Spaces: 4
Fees
Tax Year: 2019
Tax Legal Description: Plan 5 Lot 123 Pt Lot 124
Taxes: $2,443
Land
Cross Street: Central / Bertie
Municipality District: Fort Erie
Fronting On: South
Pool: None
Sewer: Sewers
Lot Depth: 150 Feet
Lot Frontage: 56.5 Feet
Rooms
Room details for 155 Catherine Street, Fort Erie
| Type | Dimensions | Description |
|---|---|---|
| Living Main | 3.20 x 4.85 | |
| Dining Main | 3.35 x 3.66 | Combined W/Kitchen, Access To Garage |
| Kitchen Main | 3.08 x 3.30 | |
| Family Lower | 3.58 x 7.01 | Fireplace, W/O To Yard |
| Br Main | 2.74 x 3.35 | Hardwood Floor, Closet |
| 2nd Br Main | 3.05 x 3.23 | Hardwood Floor, Closet |
| 3rd Br Main | 3.26 x 3.35 | Hardwood Floor, Closet |
| 4th Br Main | 3.26 x 3.35 | Hardwood Floor, Closet |
| Rec Bsmt | 4.27 x 6.10 | Fireplace |
| Kitchen Bsmt | 3.93 x 7.01 | |
| Laundry Bsmt | 2.13 x 3.66 |
| XXXXXXXX | XXX XX, XXXX |
XXXX XXX XXXX |
$XXX,XXX |
| XXX XX, XXXX |
XXXXXX XXX XXXX |
$XXX,XXX | |
| XXXXXXXX | XXX XX, XXXX |
XXXXXXX XXX XXXX |
|
| XXX XX, XXXX |
XXXXXX XXX XXXX |
$XXX,XXX | |
| XXXXXXXX | XXX XX, XXXX |
XXXXXXXX XXX XXXX |
|
| XXX XX, XXXX |
XXXXXX XXX XXXX |
$XXX,XXX | |
| XXXXXXXX | XXX XX, XXXX |
XXXXXXX XXX XXXX |
|
| XXX XX, XXXX |
XXXXXX XXX XXXX |
$XXX,XXX |
| XXXXXXXX XXXX | XXX XX, XXXX | $295,000 XXX XXXX |
| XXXXXXXX XXXXXX | XXX XX, XXXX | $295,000 XXX XXXX |
| XXXXXXXX XXXXXXX | XXX XX, XXXX | XXX XXXX |
| XXXXXXXX XXXXXX | XXX XX, XXXX | $295,000 XXX XXXX |
| XXXXXXXX XXXXXXXX | XXX XX, XXXX | XXX XXXX |
| XXXXXXXX XXXXXX | XXX XX, XXXX | $299,900 XXX XXXX |
| XXXXXXXX XXXXXXX | XXX XX, XXXX | XXX XXXX |
| XXXXXXXX XXXXXX | XXX XX, XXXX | $339,900 XXX XXXX |

John Brant Public School
Elementary: PublicSt Philomena Catholic Elementary School
Elementary: CatholicStevensville Public School
Elementary: PublicPeace Bridge Public School
Elementary: PublicGarrison Road Public School
Elementary: PublicOur Lady of Victory Catholic Elementary School
Elementary: CatholicGreater Fort Erie Secondary School
Secondary: PublicFort Erie Secondary School
Secondary: PublicRidgeway-Crystal Beach High School
Secondary: PublicWestlane Secondary School
Secondary: PublicStamford Collegiate
Secondary: PublicSaint Michael Catholic High School
Secondary: Catholic

