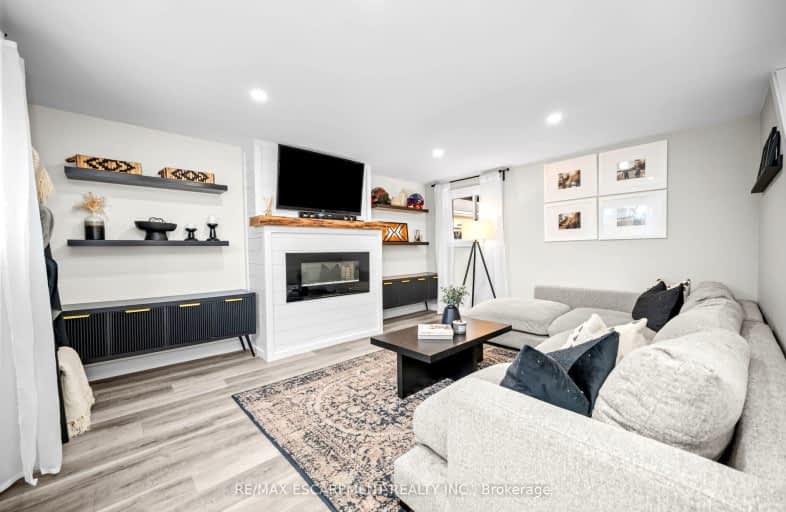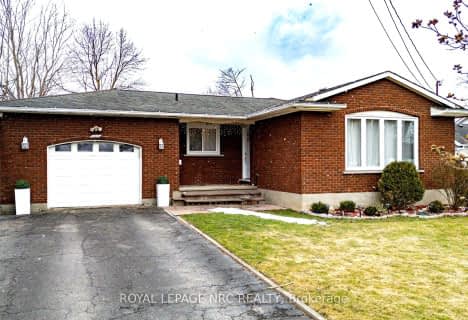Car-Dependent
- Most errands require a car.
49
/100
Somewhat Bikeable
- Most errands require a car.
29
/100

John Brant Public School
Elementary: Public
12.04 km
St Philomena Catholic Elementary School
Elementary: Catholic
4.75 km
Stevensville Public School
Elementary: Public
11.48 km
Peace Bridge Public School
Elementary: Public
1.01 km
Garrison Road Public School
Elementary: Public
3.74 km
Our Lady of Victory Catholic Elementary School
Elementary: Catholic
0.60 km
Greater Fort Erie Secondary School
Secondary: Public
5.47 km
Fort Erie Secondary School
Secondary: Public
1.17 km
Ridgeway-Crystal Beach High School
Secondary: Public
11.62 km
Westlane Secondary School
Secondary: Public
26.23 km
Stamford Collegiate
Secondary: Public
24.76 km
Saint Michael Catholic High School
Secondary: Catholic
25.55 km
-
Lions Sugarbowl Park Dog Run
Gilmore Rd & Central Ave., Fort Erie ON 0.87km -
Lions Sugarbowl Park
Gilmore & Central, Fort Erie ON 0.94km -
Mather Gate
Niagara Falls ON 0.95km
-
HODL Bitcoin ATM - Robo Mart
21 Princess St, Fort Erie ON L2A 1V7 0.4km -
Localcoin Bitcoin ATM - Avondale Food Stores
145 Gilmore Rd, Fort Erie ON L2A 2L9 0.84km -
CIBC
191 Garrison Rd, Fort Erie ON L2A 1M6 1.13km





