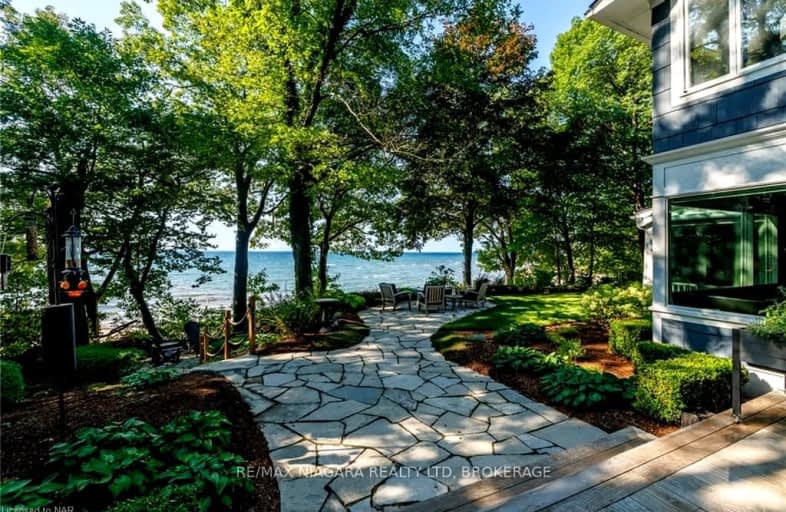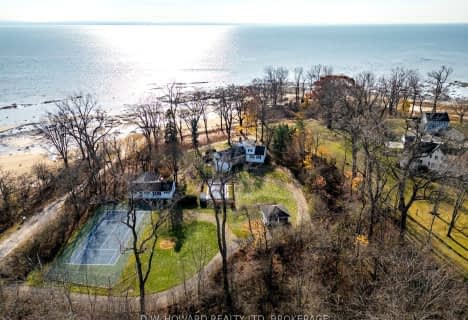Car-Dependent
- Almost all errands require a car.
6
/100
Somewhat Bikeable
- Most errands require a car.
45
/100

John Brant Public School
Elementary: Public
6.08 km
St Philomena Catholic Elementary School
Elementary: Catholic
1.81 km
St George Catholic Elementary School
Elementary: Catholic
6.49 km
Peace Bridge Public School
Elementary: Public
5.60 km
Garrison Road Public School
Elementary: Public
3.07 km
Our Lady of Victory Catholic Elementary School
Elementary: Catholic
6.38 km
Greater Fort Erie Secondary School
Secondary: Public
2.28 km
Fort Erie Secondary School
Secondary: Public
6.91 km
Ridgeway-Crystal Beach High School
Secondary: Public
6.08 km
Westlane Secondary School
Secondary: Public
26.02 km
Stamford Collegiate
Secondary: Public
25.16 km
Saint Michael Catholic High School
Secondary: Catholic
24.87 km
-
Lakeshore Road Park
Fort Erie ON 5.55km -
Mather Gate
Niagara Falls ON 5.8km -
Ridgeway Park
Fort Erie ON 6.12km
-
Localcoin Bitcoin ATM - Avondale Food Stores - Fort Erie
1201 Garrison Rd, Fort Erie ON L2A 1N8 2.85km -
Scotiabank
1105 Thompson Rd (at Garrison Rd), Fort Erie ON L2A 6T7 3.96km -
TD Canada Trust ATM
450 Garrison Rd, Fort Erie ON L2A 1N2 4.71km



