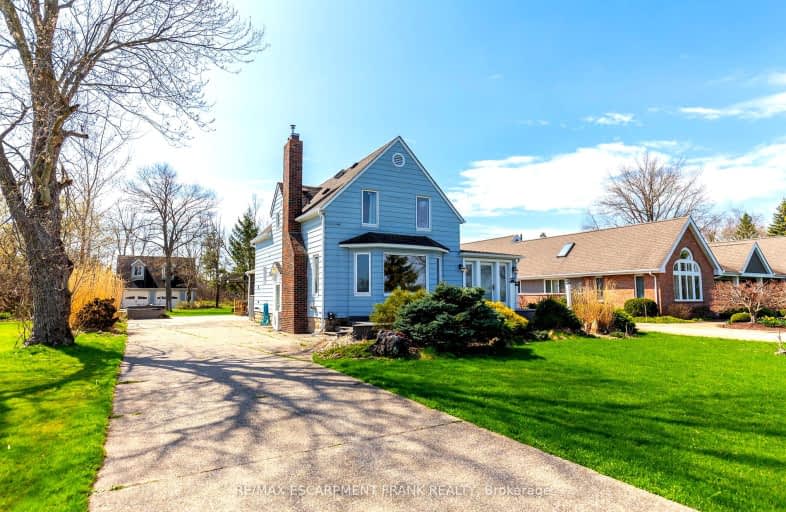Car-Dependent
- Almost all errands require a car.
Somewhat Bikeable
- Most errands require a car.

St Joseph Catholic Elementary School
Elementary: CatholicSt Philomena Catholic Elementary School
Elementary: CatholicStevensville Public School
Elementary: PublicPeace Bridge Public School
Elementary: PublicGarrison Road Public School
Elementary: PublicOur Lady of Victory Catholic Elementary School
Elementary: CatholicGreater Fort Erie Secondary School
Secondary: PublicFort Erie Secondary School
Secondary: PublicRidgeway-Crystal Beach High School
Secondary: PublicWestlane Secondary School
Secondary: PublicStamford Collegiate
Secondary: PublicSaint Michael Catholic High School
Secondary: Catholic-
Lions Sugarbowl Park
Gilmore & Central, Fort Erie ON 3.79km -
Lions Sugarbowl Park Dog Run
Gilmore Rd & Central Ave., Fort Erie ON 3.85km -
Mather Gate
Niagara Falls ON 5.44km
-
HSBC ATM
201 Jarvis St, Fort Erie ON L2A 2S7 3.09km -
RBC Royal Bank
67 Jarvis St, Fort Erie ON L2A 2S3 3.21km -
BMO Bank of Montreal
450 Garrison Rd, Fort Erie ON L2A 1N2 4.89km
- 2 bath
- 5 bed
- 2500 sqft
455 Niagara Boulevard, Fort Erie, Ontario • L2A 3H2 • 332 - Central



