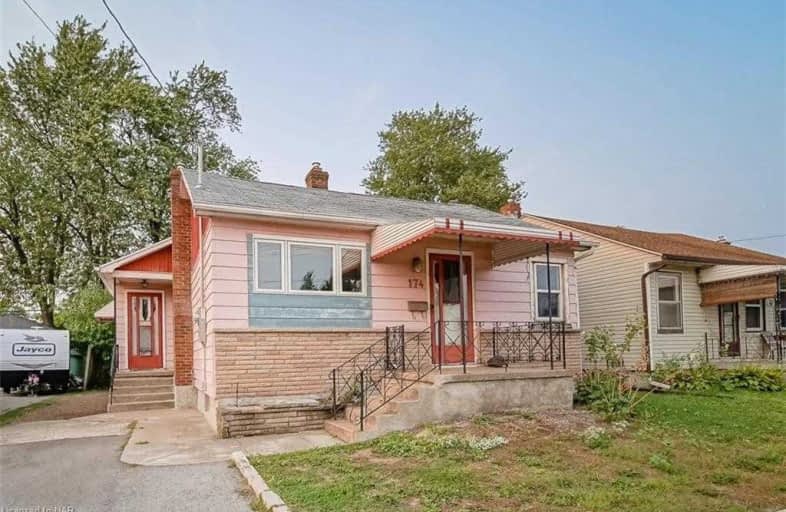Sold on Sep 23, 2020
Note: Property is not currently for sale or for rent.

-
Type: Detached
-
Style: Bungalow
-
Lot Size: 43.01 x 99.62 Feet
-
Age: 51-99 years
-
Taxes: $1,745 per year
-
Days on Site: 23 Days
-
Added: Nov 16, 2024 (3 weeks on market)
-
Updated:
-
Last Checked: 2 months ago
-
MLS®#: X8690132
-
Listed By: Re/max niagara realty ltd.brokerage
Excellent starter home for the first time home buyer. This 823 sq ft home is a great opportunity to get into the hot real estate market! Main floor living through and through this bungalow has plenty of natural light, a good sized kitchen, two bedrooms and a 4 pc bathroom. The lovely flooring throughout the living room and dining room adds to this homes charm! Don't miss out on this wonderful opportunity!
Property Details
Facts for 174 Catherine Street, Fort Erie
Status
Days on Market: 23
Last Status: Sold
Sold Date: Sep 23, 2020
Closed Date: Oct 16, 2020
Expiry Date: Nov 30, 2020
Sold Price: $240,000
Unavailable Date: Sep 23, 2020
Input Date: Aug 31, 2020
Prior LSC: Sold
Property
Status: Sale
Property Type: Detached
Style: Bungalow
Age: 51-99
Area: Fort Erie
Community: 332 - Central
Availability Date: Immediate
Assessment Amount: $118,000
Assessment Year: 2020
Inside
Bedrooms: 2
Bathrooms: 1
Kitchens: 1
Rooms: 6
Air Conditioning: None
Fireplace: No
Washrooms: 1
Building
Basement: Crawl Space
Basement 2: Unfinished
Heat Type: Forced Air
Heat Source: Gas
Exterior: Alum Siding
Exterior: Vinyl Siding
Elevator: N
Water Supply: Municipal
Special Designation: Unknown
Parking
Driveway: Private
Garage Type: None
Fees
Tax Year: 2020
Tax Legal Description: LT 241 AND PT LT 242 PL 533 AS IN RO735951 TOWN OF FORT ERIE
Taxes: $1,745
Land
Cross Street: CENTRAL AVE - TURN R
Municipality District: Fort Erie
Fronting On: North
Pool: None
Sewer: Sewers
Lot Depth: 99.62 Feet
Lot Frontage: 43.01 Feet
Acres: < .50
Zoning: R2
Rooms
Room details for 174 Catherine Street, Fort Erie
| Type | Dimensions | Description |
|---|---|---|
| Kitchen Main | 4.82 x 4.26 | |
| Living Main | 5.38 x 5.58 | |
| Dining Main | 2.43 x 3.35 | |
| Br Main | 3.75 x 3.04 | |
| Br Main | 4.41 x 4.26 | |
| Bathroom Main | - |
| XXXXXXXX | XXX XX, XXXX |
XXXX XXX XXXX |
$XXX,XXX |
| XXX XX, XXXX |
XXXXXX XXX XXXX |
$XXX,XXX |
| XXXXXXXX XXXX | XXX XX, XXXX | $240,000 XXX XXXX |
| XXXXXXXX XXXXXX | XXX XX, XXXX | $249,900 XXX XXXX |

John Brant Public School
Elementary: PublicSt Philomena Catholic Elementary School
Elementary: CatholicStevensville Public School
Elementary: PublicPeace Bridge Public School
Elementary: PublicGarrison Road Public School
Elementary: PublicOur Lady of Victory Catholic Elementary School
Elementary: CatholicGreater Fort Erie Secondary School
Secondary: PublicFort Erie Secondary School
Secondary: PublicRidgeway-Crystal Beach High School
Secondary: PublicWestlane Secondary School
Secondary: PublicStamford Collegiate
Secondary: PublicSaint Michael Catholic High School
Secondary: Catholic