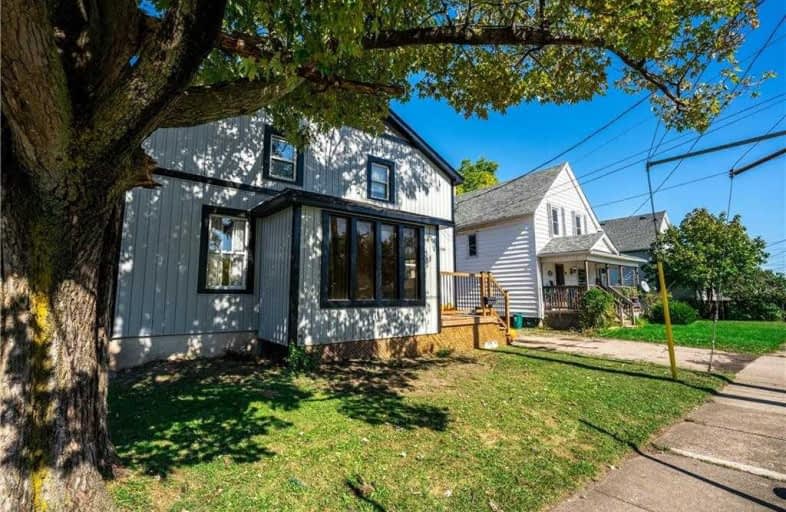Sold on Dec 20, 2019
Note: Property is not currently for sale or for rent.

-
Type: Detached
-
Style: 1 1/2 Storey
-
Size: 1500 sqft
-
Lot Size: 50 x 100 Feet
-
Age: 100+ years
-
Taxes: $2,112 per year
-
Days on Site: 60 Days
-
Added: Dec 20, 2019 (1 month on market)
-
Updated:
-
Last Checked: 3 months ago
-
MLS®#: X4612973
-
Listed By: Re/max niagara realty ltd., brokerage
An Up & Down Duplex Located In The Heart Of Fort Erie. This Duplex Has Separate Hydro (200 Amp) And Gas Meters. Recent Upgrades And Updates Include But Not Limited: Waterproofed Basement, Updated Weeping Tile, Roof '18, Exterior Upgrading Including Patio Decks.
Extras
All Window Treatments, All Lighting Fixtures, Main Level; Fridge, Stove, Dishwasher, Washer & Dryer. Upstairs Fridge And Stove All Included.
Property Details
Facts for 193 Idylewylde Street, Fort Erie
Status
Days on Market: 60
Last Status: Sold
Sold Date: Dec 20, 2019
Closed Date: Jan 15, 2020
Expiry Date: Mar 08, 2020
Sold Price: $290,000
Unavailable Date: Dec 20, 2019
Input Date: Oct 21, 2019
Property
Status: Sale
Property Type: Detached
Style: 1 1/2 Storey
Size (sq ft): 1500
Age: 100+
Area: Fort Erie
Availability Date: 60-89 Days
Inside
Bedrooms: 4
Bathrooms: 2
Kitchens: 2
Rooms: 10
Den/Family Room: No
Air Conditioning: Window Unit
Fireplace: No
Washrooms: 2
Building
Basement: Full
Basement 2: Unfinished
Heat Type: Forced Air
Heat Source: Gas
Exterior: Alum Siding
Exterior: Vinyl Siding
Water Supply: Municipal
Special Designation: Unknown
Parking
Driveway: Private
Garage Type: None
Covered Parking Spaces: 2
Total Parking Spaces: 2
Fees
Tax Year: 2019
Tax Legal Description: Lt 114 Pl 511 Village Of Fort Erie; Lt 115 Pl 511
Taxes: $2,112
Land
Cross Street: Central Ave To Idyle
Municipality District: Fort Erie
Fronting On: North
Parcel Number: 644720041
Pool: None
Sewer: Sewers
Lot Depth: 100 Feet
Lot Frontage: 50 Feet
Acres: < .50
Zoning: R3
Rooms
Room details for 193 Idylewylde Street, Fort Erie
| Type | Dimensions | Description |
|---|---|---|
| Kitchen Main | 3.30 x 4.27 | |
| Br Main | 4.37 x 3.63 | |
| Bathroom Main | - | 4 Pc Bath |
| Living Main | 4.75 x 4.37 | |
| Br Main | 3.20 x 3.28 | |
| Living 2nd | 3.89 x 5.31 | |
| Br 2nd | 3.66 x 4.39 | |
| Kitchen 2nd | 3.33 x 3.40 | |
| Br 2nd | 3.28 x 3.23 | |
| Bathroom 2nd | - | 4 Pc Bath |
| XXXXXXXX | XXX XX, XXXX |
XXXX XXX XXXX |
$XXX,XXX |
| XXX XX, XXXX |
XXXXXX XXX XXXX |
$XXX,XXX |
| XXXXXXXX XXXX | XXX XX, XXXX | $290,000 XXX XXXX |
| XXXXXXXX XXXXXX | XXX XX, XXXX | $309,900 XXX XXXX |

John Brant Public School
Elementary: PublicSt Philomena Catholic Elementary School
Elementary: CatholicStevensville Public School
Elementary: PublicPeace Bridge Public School
Elementary: PublicGarrison Road Public School
Elementary: PublicOur Lady of Victory Catholic Elementary School
Elementary: CatholicGreater Fort Erie Secondary School
Secondary: PublicFort Erie Secondary School
Secondary: PublicRidgeway-Crystal Beach High School
Secondary: PublicWestlane Secondary School
Secondary: PublicStamford Collegiate
Secondary: PublicSaint Michael Catholic High School
Secondary: Catholic

