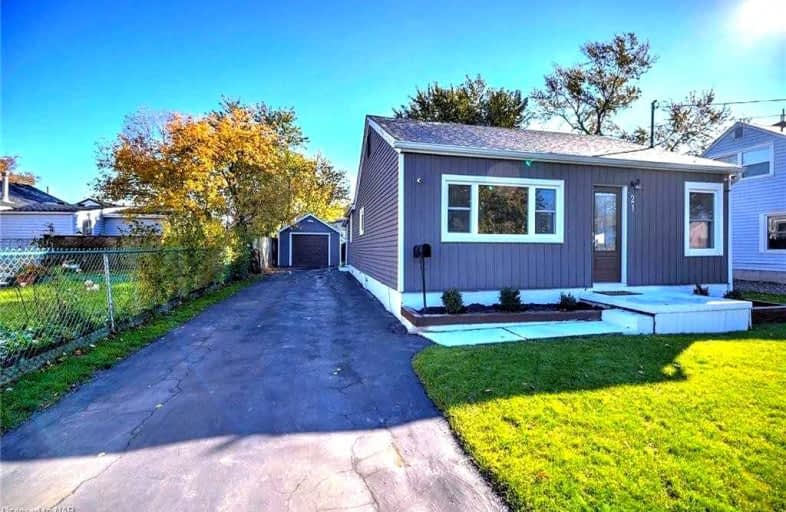
Video Tour

John Brant Public School
Elementary: Public
11.44 km
St Philomena Catholic Elementary School
Elementary: Catholic
4.30 km
Stevensville Public School
Elementary: Public
10.49 km
Peace Bridge Public School
Elementary: Public
0.53 km
Garrison Road Public School
Elementary: Public
3.15 km
Our Lady of Victory Catholic Elementary School
Elementary: Catholic
0.51 km
Greater Fort Erie Secondary School
Secondary: Public
4.81 km
Fort Erie Secondary School
Secondary: Public
0.86 km
Ridgeway-Crystal Beach High School
Secondary: Public
10.93 km
Westlane Secondary School
Secondary: Public
25.24 km
Stamford Collegiate
Secondary: Public
23.79 km
Saint Michael Catholic High School
Secondary: Catholic
24.53 km









