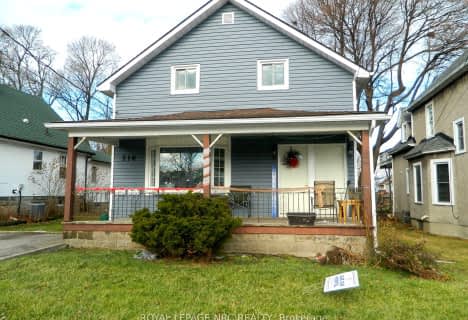Sold on Dec 13, 2022
Note: Property is not currently for sale or for rent.

-
Type: Detached
-
Style: 2-Storey
-
Lot Size: 50 x 150.66
-
Age: 51-99 years
-
Taxes: $2,258 per year
-
Days on Site: 20 Days
-
Added: Nov 15, 2024 (2 weeks on market)
-
Updated:
-
Last Checked: 2 months ago
-
MLS®#: X8501630
-
Listed By: Royal lepage nrc realty
Beautiful 2 storey character home in the heart of Fort Erie. This home is situated on a large 50' x 150' treed lot, that offers privacy and plenty of space to entertain and garden. With just over 1200 square feet of living space, this 4 bedroom, 1.5 bath offers soaring ceiling, beautiful built in and hardwood flooring. The ornate trim work, solid wood cabinetry in the kitchen add to this homes appeal. Priced to sell, this home also features a full unfinished, dry basement with rough-in, new on demand hot water heater and gas radiant heating system that was just updated in 2021. This property also boasts a double detached garage, fully fenced in yard, and fenced in drive - a great place for the pets and kids to play and roam freely. Located minutes from the mighty Niagara River and walking trails, you are minutes from the QEW, Peace Bridge and all the amenities that Fort Erie has to offer. If this is the house for you, inquire today!
Property Details
Facts for 211 HIGHLAND Avenue, Fort Erie
Status
Days on Market: 20
Last Status: Sold
Sold Date: Dec 13, 2022
Closed Date: Dec 20, 2022
Expiry Date: Mar 31, 2023
Sold Price: $422,000
Unavailable Date: Dec 13, 2022
Input Date: Nov 23, 2022
Prior LSC: Sold
Property
Status: Sale
Property Type: Detached
Style: 2-Storey
Age: 51-99
Area: Fort Erie
Community: 332 - Central
Availability Date: Flexible
Assessment Amount: $148,000
Assessment Year: 2022
Inside
Bedrooms: 4
Bathrooms: 2
Kitchens: 1
Rooms: 10
Air Conditioning: Window Unit
Fireplace: No
Washrooms: 2
Building
Basement: Full
Basement 2: Unfinished
Heat Type: Water
Heat Source: Gas
Exterior: Brick
Exterior: Vinyl Siding
Elevator: N
Water Supply: Municipal
Special Designation: Unknown
Parking
Driveway: Other
Garage Spaces: 2
Garage Type: Detached
Covered Parking Spaces: 6
Total Parking Spaces: 8
Fees
Tax Year: 2022
Tax Legal Description: LT 23 PL 359 BERTIE: FORT ERIE
Taxes: $2,258
Highlights
Feature: Golf
Land
Cross Street: Central Avenue to Hi
Municipality District: Fort Erie
Pool: None
Sewer: Sewers
Lot Depth: 150.66
Lot Frontage: 50
Acres: < .50
Zoning: R2
Access To Property: Yr Rnd Municpal Rd
Rooms
Room details for 211 HIGHLAND Avenue, Fort Erie
| Type | Dimensions | Description |
|---|---|---|
| Foyer Main | 3.56 x 2.08 | |
| Living Main | 3.86 x 5.16 | |
| Dining Main | 3.28 x 3.94 | |
| Kitchen Main | 3.23 x 3.40 | |
| Br Main | 2.41 x 3.63 | |
| Bathroom Main | - | |
| Prim Bdrm 2nd | 3.71 x 5.66 | |
| Br 2nd | 3.10 x 4.57 | |
| Br 2nd | 2.82 x 3.28 | |
| Bathroom 2nd | - | |
| Other Bsmt | 7.39 x 10.72 | |
| Laundry Bsmt | 3.25 x 3.43 |
| XXXXXXXX | XXX XX, XXXX |
XXXX XXX XXXX |
$XXX,XXX |
| XXX XX, XXXX |
XXXXXX XXX XXXX |
$XXX,XXX | |
| XXXXXXXX | XXX XX, XXXX |
XXXX XXX XXXX |
$XXX,XXX |
| XXX XX, XXXX |
XXXXXX XXX XXXX |
$XXX,XXX | |
| XXXXXXXX | XXX XX, XXXX |
XXXXXXXX XXX XXXX |
|
| XXX XX, XXXX |
XXXXXX XXX XXXX |
$XXX,XXX |
| XXXXXXXX XXXX | XXX XX, XXXX | $422,000 XXX XXXX |
| XXXXXXXX XXXXXX | XXX XX, XXXX | $450,000 XXX XXXX |
| XXXXXXXX XXXX | XXX XX, XXXX | $422,000 XXX XXXX |
| XXXXXXXX XXXXXX | XXX XX, XXXX | $450,000 XXX XXXX |
| XXXXXXXX XXXXXXXX | XXX XX, XXXX | XXX XXXX |
| XXXXXXXX XXXXXX | XXX XX, XXXX | $499,900 XXX XXXX |

St Joseph Catholic Elementary School
Elementary: CatholicSt Philomena Catholic Elementary School
Elementary: CatholicStevensville Public School
Elementary: PublicPeace Bridge Public School
Elementary: PublicGarrison Road Public School
Elementary: PublicOur Lady of Victory Catholic Elementary School
Elementary: CatholicGreater Fort Erie Secondary School
Secondary: PublicFort Erie Secondary School
Secondary: PublicRidgeway-Crystal Beach High School
Secondary: PublicWestlane Secondary School
Secondary: PublicStamford Collegiate
Secondary: PublicSaint Michael Catholic High School
Secondary: Catholic- 2 bath
- 4 bed
- 1500 sqft
210 Phipps Street, Fort Erie, Ontario • L2A 2V5 • 332 - Central
- 2 bath
- 5 bed
218 Courtwright Street, Fort Erie, Ontario • L2A 2R8 • 332 - Central


