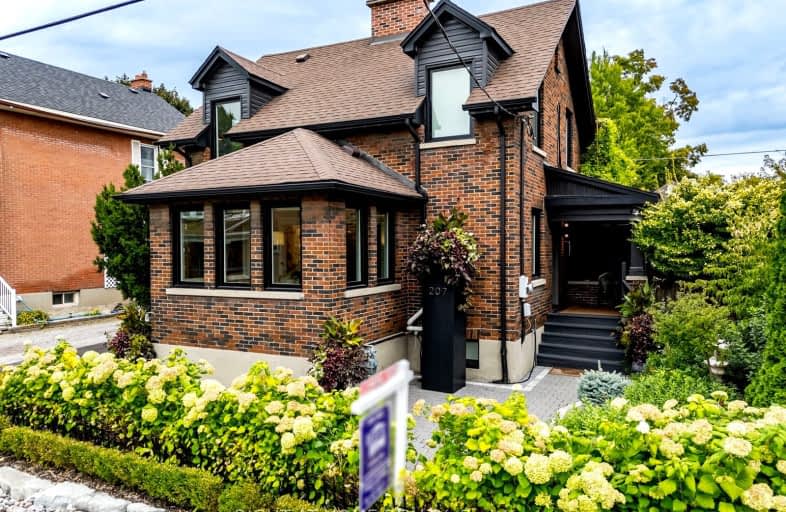Walker's Paradise
- Daily errands do not require a car.
92
/100
Good Transit
- Some errands can be accomplished by public transportation.
55
/100
Very Bikeable
- Most errands can be accomplished on bike.
80
/100

Mary Street Community School
Elementary: Public
0.32 km
Hillsdale Public School
Elementary: Public
1.43 km
Village Union Public School
Elementary: Public
1.44 km
Coronation Public School
Elementary: Public
1.31 km
Walter E Harris Public School
Elementary: Public
1.48 km
Dr S J Phillips Public School
Elementary: Public
1.30 km
DCE - Under 21 Collegiate Institute and Vocational School
Secondary: Public
1.05 km
Durham Alternative Secondary School
Secondary: Public
1.65 km
Monsignor Paul Dwyer Catholic High School
Secondary: Catholic
2.44 km
R S Mclaughlin Collegiate and Vocational Institute
Secondary: Public
2.14 km
Eastdale Collegiate and Vocational Institute
Secondary: Public
2.51 km
O'Neill Collegiate and Vocational Institute
Secondary: Public
0.30 km
-
Memorial Park
100 Simcoe St S (John St), Oshawa ON 0.99km -
Radio Park
Grenfell St (Gibb St), Oshawa ON 1.76km -
Limerick Park
Donegal Ave, Oshawa ON 3.09km
-
Rbc Financial Group
40 King St W, Oshawa ON L1H 1A4 0.67km -
Hoyes, Michalos & Associates Inc
2 Simcoe St S, Oshawa ON L1H 8C1 0.68km -
Scotiabank
520 King St W, Oshawa ON L1J 2K9 1.83km














