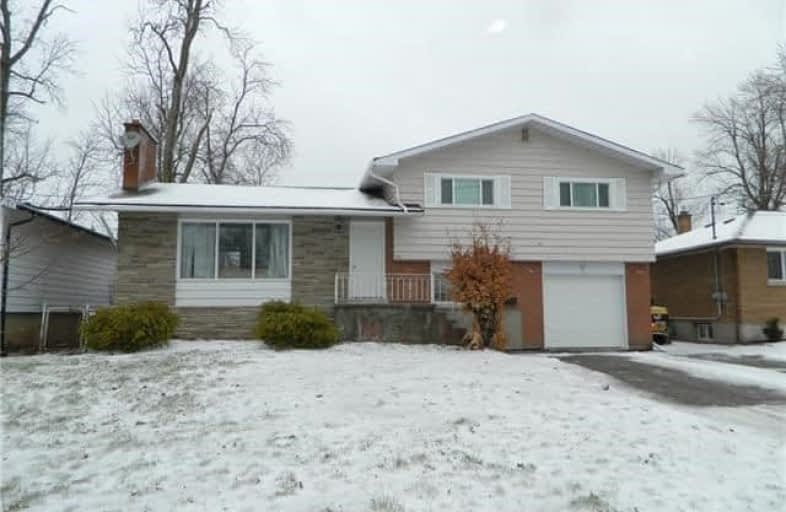
John Brant Public School
Elementary: Public
10.98 km
St Philomena Catholic Elementary School
Elementary: Catholic
3.65 km
Stevensville Public School
Elementary: Public
10.85 km
Peace Bridge Public School
Elementary: Public
0.74 km
Garrison Road Public School
Elementary: Public
2.72 km
Our Lady of Victory Catholic Elementary School
Elementary: Catholic
1.28 km
Greater Fort Erie Secondary School
Secondary: Public
4.46 km
Fort Erie Secondary School
Secondary: Public
1.95 km
Ridgeway-Crystal Beach High School
Secondary: Public
10.60 km
Westlane Secondary School
Secondary: Public
26.15 km
Stamford Collegiate
Secondary: Public
24.78 km
Saint Michael Catholic High School
Secondary: Catholic
25.38 km



