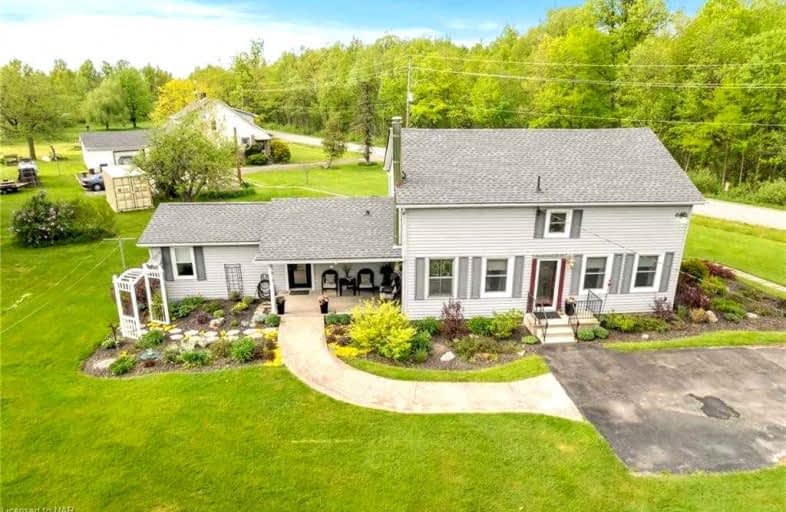Sold on Apr 13, 2023
Note: Property is not currently for sale or for rent.

-
Type: Detached
-
Style: 1 1/2 Storey
-
Size: 1500 sqft
-
Lot Size: 440 x 240 Feet
-
Age: 100+ years
-
Taxes: $3,751 per year
-
Days on Site: 331 Days
-
Added: May 17, 2022 (10 months on market)
-
Updated:
-
Last Checked: 2 months ago
-
MLS®#: X5625039
-
Listed By: Royal lepage nrc realty
Welcome To The Country! This 4 Bedroom Home Has Much To Offer With A Main Floor Accessible 20' X 15' Primary Bedroom With Its Own Double Closet And Ensuite Bathroom As Well As It Has An Outside Access And Off The Dining Room. This Addition Was Done In 2000 And Has A 5 Foot Crawl Space Below With Easy Access From Outside. The Entrance Into The Living Room Has Open Concept To Dining Room With Its Very Own Airtight Wood Stove And Large Kitchen With Breakfast Bar
Extras
Main Floor Laundry As Well As A 2 Piece Bath. The Utility Room Has Its Own Work Shop As Well As Access Outside Door Leading To Other Side Of House. The Septic Was Done In 2001, With A New Pump 3-4 Y**Interboard Listing: Niagara R. E. Assoc*
Property Details
Facts for 2337 Sunset Drive, Fort Erie
Status
Days on Market: 331
Last Status: Sold
Sold Date: Apr 13, 2023
Closed Date: Jun 29, 2023
Expiry Date: Apr 30, 2023
Sold Price: $725,000
Unavailable Date: Apr 13, 2023
Input Date: May 19, 2022
Property
Status: Sale
Property Type: Detached
Style: 1 1/2 Storey
Size (sq ft): 1500
Age: 100+
Area: Fort Erie
Availability Date: 60-89 Days
Assessment Amount: $268,000
Assessment Year: 2016
Inside
Bedrooms: 4
Bathrooms: 3
Kitchens: 1
Rooms: 12
Den/Family Room: No
Air Conditioning: Central Air
Fireplace: Yes
Laundry Level: Main
Central Vacuum: Y
Washrooms: 3
Building
Basement: Crawl Space
Basement 2: Unfinished
Heat Type: Forced Air
Heat Source: Propane
Exterior: Vinyl Siding
Water Supply Type: Cistern
Water Supply: Other
Special Designation: Unknown
Other Structures: Barn
Parking
Driveway: Pvt Double
Garage Type: None
Covered Parking Spaces: 8
Total Parking Spaces: 8
Fees
Tax Year: 2022
Tax Legal Description: Pt Lt 10 Con 6 Niagara River Bertie As In R0249303
Taxes: $3,751
Highlights
Feature: Other
Feature: River/Stream
Feature: School Bus Route
Feature: Wooded/Treed
Land
Cross Street: Bowen Rd
Municipality District: Fort Erie
Fronting On: West
Parcel Number: 642390272
Pool: None
Sewer: Septic
Lot Depth: 240 Feet
Lot Frontage: 440 Feet
Lot Irregularities: Rectangular
Acres: 2-4.99
Zoning: A
Additional Media
- Virtual Tour: https://www.youtube.com/watch?v=EH0MS1Yhw5Y
Rooms
Room details for 2337 Sunset Drive, Fort Erie
| Type | Dimensions | Description |
|---|---|---|
| Living Main | 4.93 x 4.17 | |
| Dining Main | 3.35 x 4.11 | Fireplace, Open Concept, Vinyl Floor |
| Kitchen Main | 3.96 x 4.27 | Double Sink, Open Concept, Vinyl Floor |
| Bathroom Main | - | 2 Pc Bath |
| Prim Bdrm Main | 6.10 x 4.52 | 3 Pc Bath, Balcony, Cathedral Ceiling |
| Bathroom Main | - | 3 Pc Bath, Ensuite Bath |
| Utility Main | 3.53 x 4.04 | |
| Bathroom 2nd | - | 4 Pc Bath |
| 2nd Br 2nd | 3.28 x 6.55 | French Doors, Vaulted Ceiling |
| 3rd Br 2nd | 3.96 x 3.96 | |
| 4th Br 2nd | 4.06 x 2.69 | |
| Laundry Main | 4.11 x 2.13 |

| XXXXXXXX | XXX XX, XXXX |
XXXX XXX XXXX |
$XXX,XXX |
| XXX XX, XXXX |
XXXXXX XXX XXXX |
$XXX,XXX |
| XXXXXXXX XXXX | XXX XX, XXXX | $725,000 XXX XXXX |
| XXXXXXXX XXXXXX | XXX XX, XXXX | $759,900 XXX XXXX |

St Joseph Catholic Elementary School
Elementary: CatholicSt Philomena Catholic Elementary School
Elementary: CatholicStevensville Public School
Elementary: PublicPeace Bridge Public School
Elementary: PublicGarrison Road Public School
Elementary: PublicOur Lady of Victory Catholic Elementary School
Elementary: CatholicGreater Fort Erie Secondary School
Secondary: PublicFort Erie Secondary School
Secondary: PublicRidgeway-Crystal Beach High School
Secondary: PublicWestlane Secondary School
Secondary: PublicStamford Collegiate
Secondary: PublicSaint Michael Catholic High School
Secondary: Catholic
