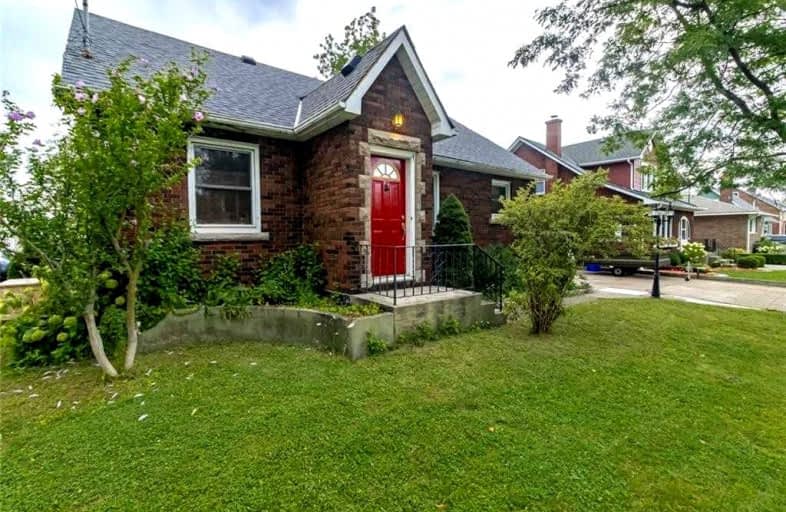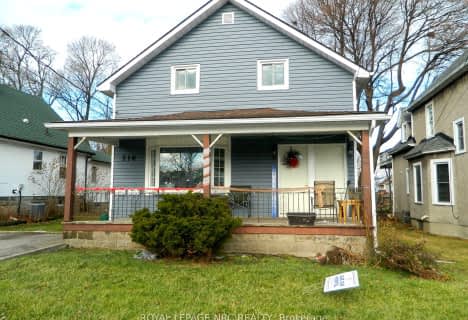
St Joseph Catholic Elementary School
Elementary: Catholic
11.17 km
St Philomena Catholic Elementary School
Elementary: Catholic
5.55 km
Stevensville Public School
Elementary: Public
10.31 km
Peace Bridge Public School
Elementary: Public
2.19 km
Garrison Road Public School
Elementary: Public
4.30 km
Our Lady of Victory Catholic Elementary School
Elementary: Catholic
1.78 km
Greater Fort Erie Secondary School
Secondary: Public
5.76 km
Fort Erie Secondary School
Secondary: Public
1.19 km
Ridgeway-Crystal Beach High School
Secondary: Public
11.63 km
Westlane Secondary School
Secondary: Public
24.12 km
Stamford Collegiate
Secondary: Public
22.55 km
Saint Michael Catholic High School
Secondary: Catholic
23.52 km





