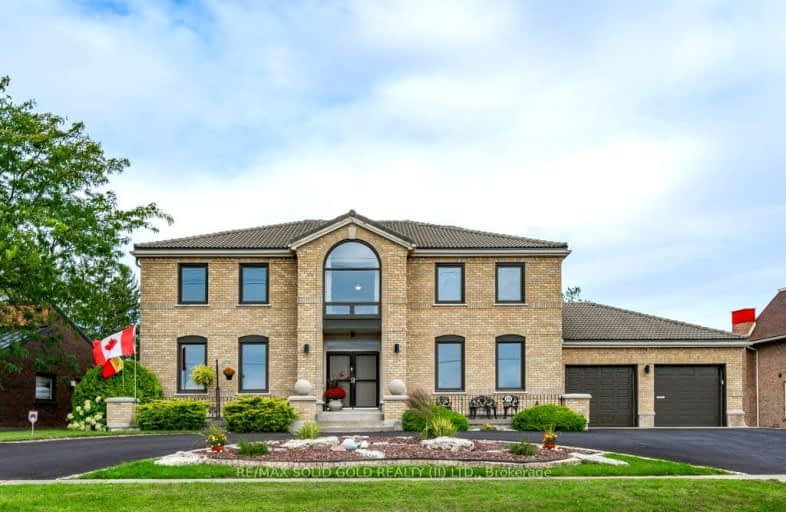Car-Dependent
- Most errands require a car.
32
/100
Somewhat Bikeable
- Most errands require a car.
46
/100

John Brant Public School
Elementary: Public
10.88 km
St Philomena Catholic Elementary School
Elementary: Catholic
3.58 km
Stevensville Public School
Elementary: Public
11.46 km
Peace Bridge Public School
Elementary: Public
1.85 km
Garrison Road Public School
Elementary: Public
2.99 km
Our Lady of Victory Catholic Elementary School
Elementary: Catholic
2.29 km
Greater Fort Erie Secondary School
Secondary: Public
4.63 km
Fort Erie Secondary School
Secondary: Public
2.96 km
Ridgeway-Crystal Beach High School
Secondary: Public
10.64 km
Westlane Secondary School
Secondary: Public
27.11 km
Stamford Collegiate
Secondary: Public
25.78 km
Saint Michael Catholic High School
Secondary: Catholic
26.30 km
-
Lakeshore Road Park
Fort Erie ON 0.74km -
Fireman's Park
South Division Street (btwn N Division & S Division), Buffalo, NY 14203 1.77km -
Bird Island Pier
Niagara River, Buffalo, NY 14213 2.26km
-
Scotiabank
200 Garrison Rd, Fort Erie ON L2A 5S6 0.84km -
TD Canada Trust ATM
450 Garrison Rd, Fort Erie ON L2A 1N2 1.17km -
Scotiabank
1105 Thompson Rd (at Garrison Rd), Fort Erie ON L2A 6T7 1.82km




