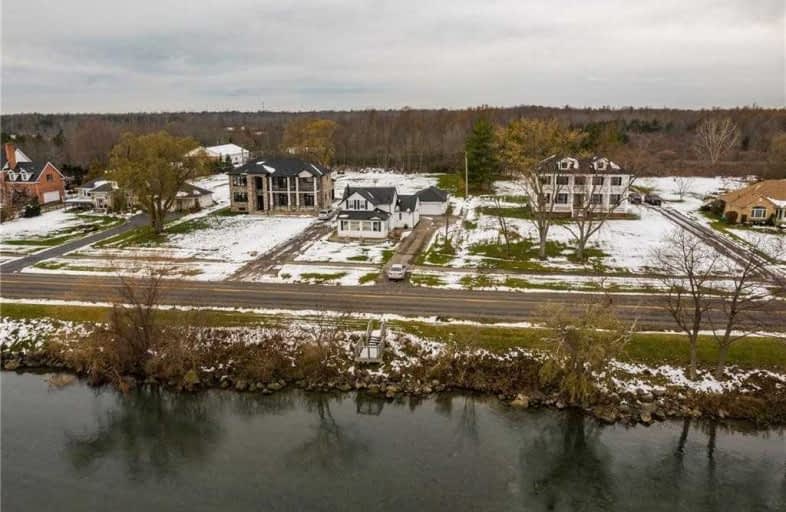Removed on Jan 10, 2020
Note: Property is not currently for sale or for rent.

-
Type: Detached
-
Style: 2-Storey
-
Size: 1500 sqft
-
Lot Size: 65 x 344.5 Feet
-
Age: 51-99 years
-
Taxes: $4,930 per year
-
Days on Site: 56 Days
-
Added: Nov 15, 2019 (1 month on market)
-
Updated:
-
Last Checked: 2 months ago
-
MLS®#: X4654083
-
Listed By: Revel realty inc., brokerage
Welcome To The Parkway ! Unobstructed Views Of The Niagara River. Renowned For It's Amazing Views & Sense Of Community. Situated On A 65 X 344 Lot Among Multi - Million Dollar Estates. With An Updated Kitchen, Granite Counter Tops, Plenty Of Cabinets & A Large Island. A Walk Out From The Kitchen Leads You To A Covered Patio. The Roof Was Done In 2015, Garage Room In 2016, Furnace, A/C & New Duct Work In 2014. Waterproofed Crawl Space & Updated Sump Pump.
Extras
**Interboard Listing: Niagara Real Estate Association**
Property Details
Facts for 2739 Niagara Parkway, Fort Erie
Status
Days on Market: 56
Last Status: Terminated
Sold Date: Jun 07, 2025
Closed Date: Nov 30, -0001
Expiry Date: May 14, 2020
Unavailable Date: Jan 10, 2020
Input Date: Dec 16, 2019
Prior LSC: Listing with no contract changes
Property
Status: Sale
Property Type: Detached
Style: 2-Storey
Size (sq ft): 1500
Age: 51-99
Area: Fort Erie
Availability Date: Flexible
Inside
Bedrooms: 3
Bathrooms: 2
Kitchens: 2
Rooms: 10
Den/Family Room: No
Air Conditioning: Central Air
Fireplace: No
Washrooms: 2
Building
Basement: Crawl Space
Basement 2: Unfinished
Heat Type: Forced Air
Heat Source: Gas
Exterior: Alum Siding
Water Supply: Municipal
Special Designation: Unknown
Parking
Driveway: Private
Garage Spaces: 2
Garage Type: Detached
Covered Parking Spaces: 8
Total Parking Spaces: 10
Fees
Tax Year: 2019
Tax Legal Description: Ptl 15,Con 5, Niagara River, Bertie, Pt 1, 59R8701
Taxes: $4,930
Highlights
Feature: Beach
Feature: Clear View
Feature: Grnbelt/Conserv
Feature: Lake Access
Feature: Lake/Pond
Feature: Waterfront
Land
Cross Street: Netherby Rd / Townli
Municipality District: Fort Erie
Fronting On: South
Pool: None
Sewer: Sewers
Lot Depth: 344.5 Feet
Lot Frontage: 65 Feet
Additional Media
- Virtual Tour: https:www.youtube.com/watch?v=0Fh7Q5g Ezo&feature=youtu.be
Rooms
Room details for 2739 Niagara Parkway, Fort Erie
| Type | Dimensions | Description |
|---|---|---|
| Kitchen Main | 4.14 x 4.65 | |
| Breakfast Main | 4.14 x 2.24 | |
| Living Main | 5.84 x 4.62 | |
| Den Main | 2.97 x 2.01 | |
| Laundry Main | 3.86 x 2.87 | |
| Master 2nd | 4.11 x 5.36 | |
| Br 2nd | 3.56 x 3.76 | |
| Br 2nd | 2.77 x 2.90 | |
| Bathroom 2nd | - | 4 Pc Bath |
| Bathroom Main | - | 3 Pc Bath |

| XXXXXXXX | XXX XX, XXXX |
XXXXXXX XXX XXXX |
|
| XXX XX, XXXX |
XXXXXX XXX XXXX |
$XXX,XXX | |
| XXXXXXXX | XXX XX, XXXX |
XXXX XXX XXXX |
$XXX,XXX |
| XXX XX, XXXX |
XXXXXX XXX XXXX |
$XXX,XXX | |
| XXXXXXXX | XXX XX, XXXX |
XXXXXXXX XXX XXXX |
|
| XXX XX, XXXX |
XXXXXX XXX XXXX |
$XXX,XXX |
| XXXXXXXX XXXXXXX | XXX XX, XXXX | XXX XXXX |
| XXXXXXXX XXXXXX | XXX XX, XXXX | $759,000 XXX XXXX |
| XXXXXXXX XXXX | XXX XX, XXXX | $615,000 XXX XXXX |
| XXXXXXXX XXXXXX | XXX XX, XXXX | $659,000 XXX XXXX |
| XXXXXXXX XXXXXXXX | XXX XX, XXXX | XXX XXXX |
| XXXXXXXX XXXXXX | XXX XX, XXXX | $739,000 XXX XXXX |

St Joseph Catholic Elementary School
Elementary: CatholicSt Philomena Catholic Elementary School
Elementary: CatholicStevensville Public School
Elementary: PublicPeace Bridge Public School
Elementary: PublicGarrison Road Public School
Elementary: PublicOur Lady of Victory Catholic Elementary School
Elementary: CatholicGreater Fort Erie Secondary School
Secondary: PublicFort Erie Secondary School
Secondary: PublicRidgeway-Crystal Beach High School
Secondary: PublicWestlane Secondary School
Secondary: PublicStamford Collegiate
Secondary: PublicSaint Michael Catholic High School
Secondary: Catholic- 3 bath
- 3 bed
- 1100 sqft
2913 Ridgemount Road, Fort Erie, Ontario • L0S 1S0 • 327 - Black Creek


