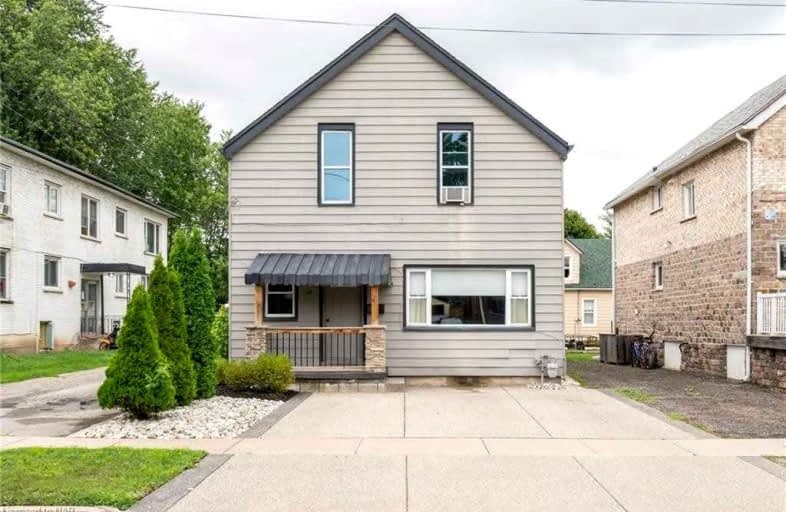
John Brant Public School
Elementary: Public
12.12 km
St Philomena Catholic Elementary School
Elementary: Catholic
4.81 km
Stevensville Public School
Elementary: Public
11.62 km
Peace Bridge Public School
Elementary: Public
1.14 km
Garrison Road Public School
Elementary: Public
3.82 km
Our Lady of Victory Catholic Elementary School
Elementary: Catholic
0.76 km
Greater Fort Erie Secondary School
Secondary: Public
5.56 km
Fort Erie Secondary School
Secondary: Public
1.30 km
Ridgeway-Crystal Beach High School
Secondary: Public
11.71 km
Westlane Secondary School
Secondary: Public
26.39 km
Stamford Collegiate
Secondary: Public
24.91 km
Saint Michael Catholic High School
Secondary: Catholic
25.70 km


