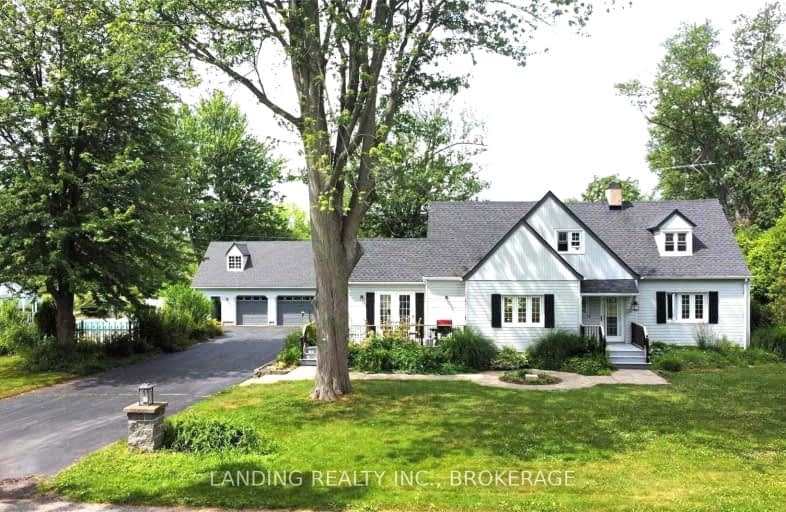Car-Dependent
- Almost all errands require a car.
4
/100
Somewhat Bikeable
- Most errands require a car.
46
/100

St Joseph Catholic Elementary School
Elementary: Catholic
5.98 km
St Philomena Catholic Elementary School
Elementary: Catholic
7.56 km
Stevensville Public School
Elementary: Public
5.96 km
Peace Bridge Public School
Elementary: Public
6.95 km
Garrison Road Public School
Elementary: Public
6.66 km
Our Lady of Victory Catholic Elementary School
Elementary: Catholic
7.07 km
Greater Fort Erie Secondary School
Secondary: Public
6.69 km
Fort Erie Secondary School
Secondary: Public
6.72 km
Ridgeway-Crystal Beach High School
Secondary: Public
9.97 km
Westlane Secondary School
Secondary: Public
18.58 km
Stamford Collegiate
Secondary: Public
17.19 km
Saint Michael Catholic High School
Secondary: Catholic
17.89 km
-
Splash Pad
Fort Erie ON 6.63km -
Lions Sugarbowl Park Dog Run
Gilmore Rd & Central Ave., Fort Erie ON 6.81km -
NOCO Pavilion
450 Ensminger Rd, Tonawanda, NY 14150 6.93km
-
HSBC ATM
1201 Garrison Rd, Fort Erie ON L2A 1N8 6.63km -
Localcoin Bitcoin ATM - Avondale Food Stores - Fort Erie
1201 Garrison Rd, Fort Erie ON L2A 1N8 6.71km -
TD Bank Financial Group
151 Gilmore Rd, Fort Erie ON L2A 2M2 6.81km


