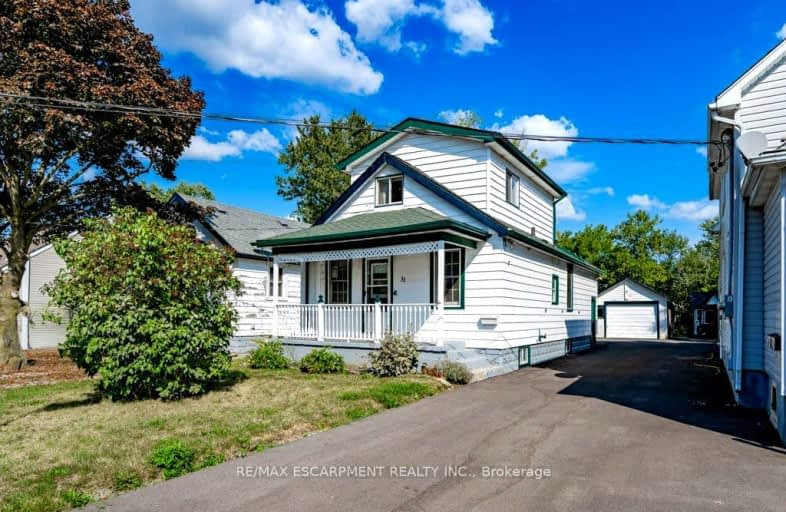Car-Dependent
- Most errands require a car.
49
/100
Somewhat Bikeable
- Most errands require a car.
26
/100

John Brant Public School
Elementary: Public
11.25 km
St Philomena Catholic Elementary School
Elementary: Catholic
4.14 km
Stevensville Public School
Elementary: Public
10.30 km
Peace Bridge Public School
Elementary: Public
0.51 km
Garrison Road Public School
Elementary: Public
2.97 km
Our Lady of Victory Catholic Elementary School
Elementary: Catholic
0.71 km
Greater Fort Erie Secondary School
Secondary: Public
4.63 km
Fort Erie Secondary School
Secondary: Public
1.02 km
Ridgeway-Crystal Beach High School
Secondary: Public
10.73 km
Westlane Secondary School
Secondary: Public
25.11 km
Stamford Collegiate
Secondary: Public
23.68 km
Saint Michael Catholic High School
Secondary: Catholic
24.39 km
-
Mather Gate
Niagara Falls ON 1.76km -
Black Rock Canal Park
16 Black Rock Hbr, Buffalo, NY 14207 3.23km -
Lakeshore Road Park
Fort Erie ON 1.88km
-
BMO Bank of Montreal
61 Jarvis St, Fort Erie ON L2A 2S3 1.36km -
TD Canada Trust ATM
450 Garrison Rd, Fort Erie ON L2A 1N2 1.46km -
Scotiabank
1105 Thompson Rd (at Garrison Rd), Fort Erie ON L2A 6T7 1.95km









