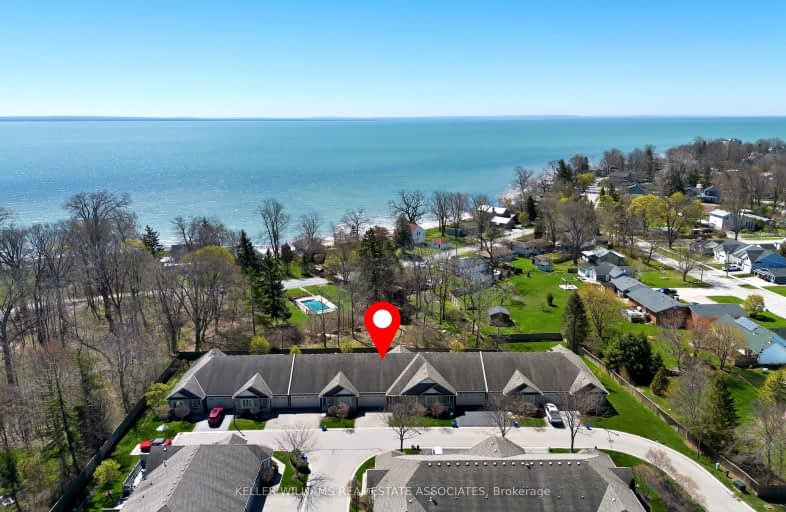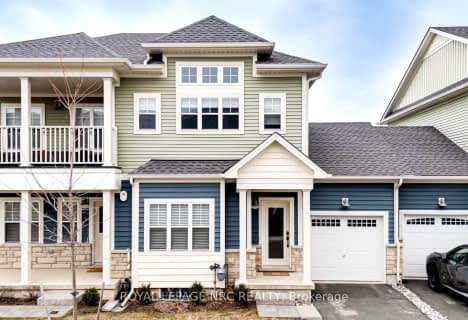
Somewhat Walkable
- Some errands can be accomplished on foot.
Somewhat Bikeable
- Most errands require a car.

John Brant Public School
Elementary: PublicSt Joseph Catholic Elementary School
Elementary: CatholicSt Philomena Catholic Elementary School
Elementary: CatholicSt George Catholic Elementary School
Elementary: CatholicStevensville Public School
Elementary: PublicGarrison Road Public School
Elementary: PublicGreater Fort Erie Secondary School
Secondary: PublicÉcole secondaire Confédération
Secondary: PublicFort Erie Secondary School
Secondary: PublicEastdale Secondary School
Secondary: PublicRidgeway-Crystal Beach High School
Secondary: PublicLakeshore Catholic High School
Secondary: Catholic-
Ferndale Park
865 Ferndale Ave, Fort Erie ON L2A 5E1 7.28km -
Broken Gate
Fort Erie ON 10.96km -
Mather Gate
Niagara Falls ON 11.76km
-
CIBC
310 Ridge Rd, Ridgeway ON L0S 1N0 0.85km -
RBC Royal Bank
385 Ridge Rd N, Ridgeway ON L0S 1N0 1.07km -
RBC Royal Bank ATM
1326 Garrison Rd, Fort Erie ON L2A 1P1 7.89km
- 3 bath
- 4 bed
- 1600 sqft
45-340 Prospect Point Road North, Fort Erie, Ontario • L0S 1N0 • 335 - Ridgeway
- 2 bath
- 2 bed
- 1400 sqft
11 Beachwalk Crescent, Fort Erie, Ontario • L0S 1N0 • 335 - Ridgeway
- 2 bath
- 2 bed
- 1400 sqft
5 Beachwalk Crescent, Fort Erie, Ontario • L0S 1N0 • 335 - Ridgeway
- 3 bath
- 2 bed
- 1400 sqft
16 Butternut Crescent, Fort Erie, Ontario • L0S 1N0 • 335 - Ridgeway
- 3 bath
- 2 bed
- 1400 sqft
06-3573 Dominion Road, Fort Erie, Ontario • L0S 1N0 • 335 - Ridgeway
- 2 bath
- 2 bed
- 1000 sqft
B-12 Shores Lane, Fort Erie, Ontario • L0S 1B0 • 337 - Crystal Beach







