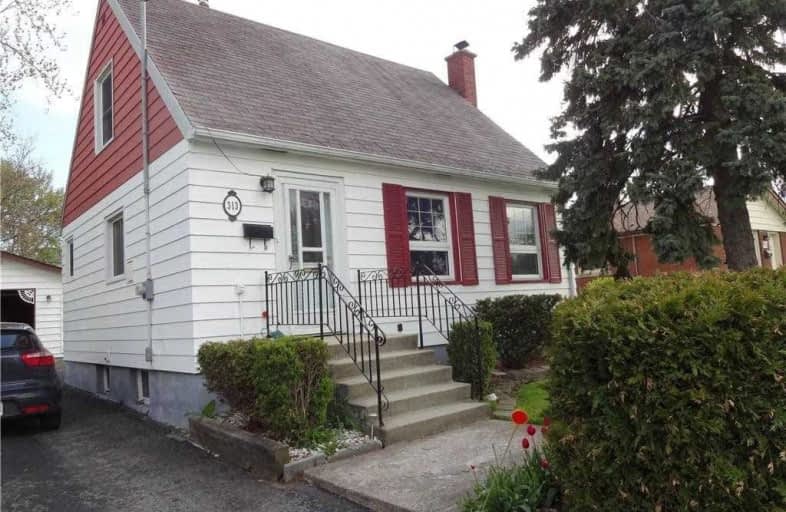
St Joseph Catholic Elementary School
Elementary: Catholic
10.87 km
St Philomena Catholic Elementary School
Elementary: Catholic
5.31 km
Stevensville Public School
Elementary: Public
9.98 km
Peace Bridge Public School
Elementary: Public
2.12 km
Garrison Road Public School
Elementary: Public
4.05 km
Our Lady of Victory Catholic Elementary School
Elementary: Catholic
1.83 km
Greater Fort Erie Secondary School
Secondary: Public
5.47 km
Fort Erie Secondary School
Secondary: Public
1.32 km
Ridgeway-Crystal Beach High School
Secondary: Public
11.31 km
Westlane Secondary School
Secondary: Public
23.92 km
Stamford Collegiate
Secondary: Public
22.39 km
Saint Michael Catholic High School
Secondary: Catholic
23.30 km









