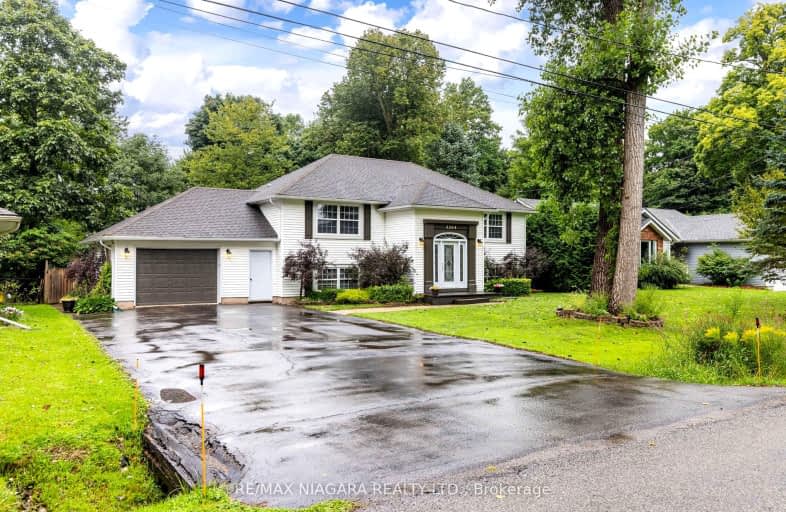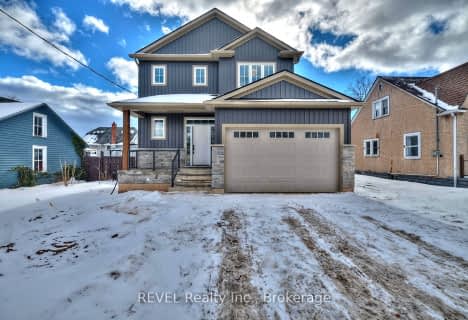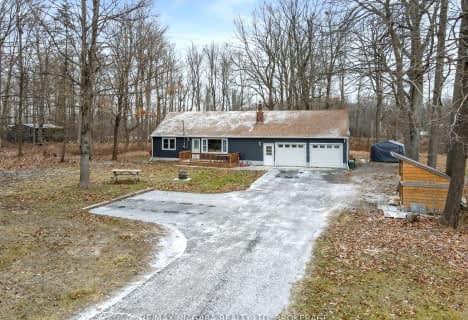Car-Dependent
- Almost all errands require a car.
Bikeable
- Some errands can be accomplished on bike.

John Brant Public School
Elementary: PublicSt Joseph Catholic Elementary School
Elementary: CatholicSt Philomena Catholic Elementary School
Elementary: CatholicSt George Catholic Elementary School
Elementary: CatholicStevensville Public School
Elementary: PublicGarrison Road Public School
Elementary: PublicGreater Fort Erie Secondary School
Secondary: PublicÉcole secondaire Confédération
Secondary: PublicFort Erie Secondary School
Secondary: PublicEastdale Secondary School
Secondary: PublicRidgeway-Crystal Beach High School
Secondary: PublicLakeshore Catholic High School
Secondary: Catholic-
Mather Gate
Niagara Falls ON 10.32km -
Broderick Park
1170 Niagara St (Squaw Island), Buffalo, NY 14213 11.77km -
Beaver Island State Park
2136 W Oakfield Rd, Grand Island, NY 14072 11.13km
-
Scotiabank
3697 Dominion Rd, Ridgeway ON L0S 1N0 1.33km -
Scotiabank
260 Gorham Rd, Ridgeway ON L0S 1N0 1.83km -
HODL Bitcoin ATM - Esso Ridgeway
275 Gorham Rd, Ridgeway ON L0S 1N0 1.9km
- 3 bath
- 3 bed
- 1500 sqft
3287 Dominion Road Road, Fort Erie, Ontario • L0S 1N0 • 335 - Ridgeway
- 2 bath
- 3 bed
- 1100 sqft
3009 Evadere Avenue, Fort Erie, Ontario • L0S 1N0 • 335 - Ridgeway
- 2 bath
- 3 bed
- 1500 sqft
3708 Highland Drive, Fort Erie, Ontario • L0S 1N0 • 335 - Ridgeway














