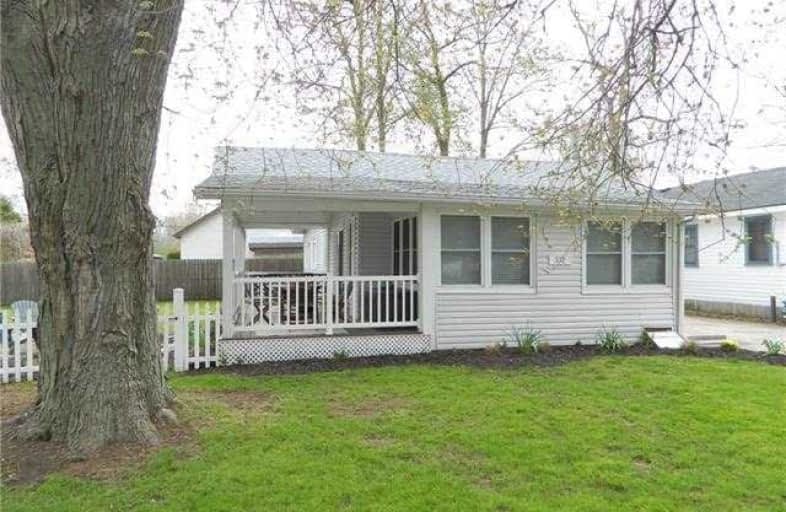Sold on May 24, 2018
Note: Property is not currently for sale or for rent.

-
Type: Detached
-
Style: Bungalow
-
Size: 1100 sqft
-
Lot Size: 80 x 75 Feet
-
Age: 51-99 years
-
Taxes: $2,466 per year
-
Days on Site: 9 Days
-
Added: Sep 07, 2019 (1 week on market)
-
Updated:
-
Last Checked: 2 months ago
-
MLS®#: X4128904
-
Listed By: Royal lepage nrc realty, brokerage
Just In Time For The Beach Season! This Four Bedroom 2 Bathroom Year Round Cottage Is Only A Short Walk To The Sandy Beach! Features Include 80' X 75' Lot With Fenced Side Yard, White Picket Fence, Covered Porch, Concrete Drive!
Extras
Inclusions: Fridge, Stove, Dishwasher, Washer And Dryer All In "As Is" Condition.
Property Details
Facts for 332 Oakwood Avenue, Fort Erie
Status
Days on Market: 9
Last Status: Sold
Sold Date: May 24, 2018
Closed Date: Jun 21, 2018
Expiry Date: Nov 10, 2018
Sold Price: $360,000
Unavailable Date: May 24, 2018
Input Date: May 15, 2018
Prior LSC: Listing with no contract changes
Property
Status: Sale
Property Type: Detached
Style: Bungalow
Size (sq ft): 1100
Age: 51-99
Area: Fort Erie
Availability Date: Immediate
Assessment Amount: $163,760
Assessment Year: 2018
Inside
Bedrooms: 4
Bathrooms: 2
Kitchens: 1
Rooms: 9
Den/Family Room: No
Air Conditioning: None
Fireplace: Yes
Washrooms: 2
Building
Basement: None
Heat Type: Forced Air
Heat Source: Gas
Exterior: Alum Siding
Exterior: Metal/Side
Water Supply: Municipal
Special Designation: Unknown
Other Structures: Garden Shed
Parking
Driveway: Private
Garage Type: None
Covered Parking Spaces: 2
Total Parking Spaces: 2
Fees
Tax Year: 2017
Tax Legal Description: Pt Lt 252 402 Bertie; Pt Lt 251 Pl 402 Bertie As I
Taxes: $2,466
Highlights
Feature: Beach
Feature: Fenced Yard
Feature: Lake Access
Feature: Marina
Feature: Park
Feature: School
Land
Cross Street: Glenspring And Birch
Municipality District: Fort Erie
Fronting On: East
Pool: None
Sewer: Sewers
Lot Depth: 75 Feet
Lot Frontage: 80 Feet
Acres: < .50
Zoning: R2B
Rooms
Room details for 332 Oakwood Avenue, Fort Erie
| Type | Dimensions | Description |
|---|---|---|
| Living Main | 5.49 x 4.65 | |
| Kitchen Main | 3.61 x 2.51 | |
| Dining Main | 2.24 x 4.34 | |
| Br Main | 2.26 x 2.59 | |
| Br Main | 2.26 x 3.51 | |
| Br Main | 2.26 x 2.44 | |
| Br Main | 3.23 x 3.10 | |
| Bathroom Main | - | 3 Pc Bath |
| Bathroom Main | - | 4 Pc Bath |
| XXXXXXXX | XXX XX, XXXX |
XXXX XXX XXXX |
$XXX,XXX |
| XXX XX, XXXX |
XXXXXX XXX XXXX |
$XXX,XXX |
| XXXXXXXX XXXX | XXX XX, XXXX | $360,000 XXX XXXX |
| XXXXXXXX XXXXXX | XXX XX, XXXX | $359,900 XXX XXXX |

John Brant Public School
Elementary: PublicSt Joseph Catholic Elementary School
Elementary: CatholicSt Philomena Catholic Elementary School
Elementary: CatholicSt George Catholic Elementary School
Elementary: CatholicStevensville Public School
Elementary: PublicGarrison Road Public School
Elementary: PublicGreater Fort Erie Secondary School
Secondary: PublicFort Erie Secondary School
Secondary: PublicEastdale Secondary School
Secondary: PublicRidgeway-Crystal Beach High School
Secondary: PublicPort Colborne High School
Secondary: PublicLakeshore Catholic High School
Secondary: Catholic

