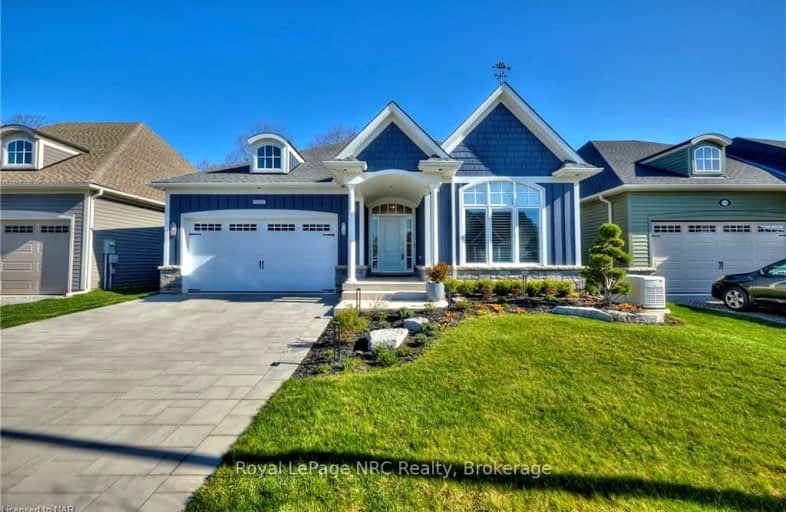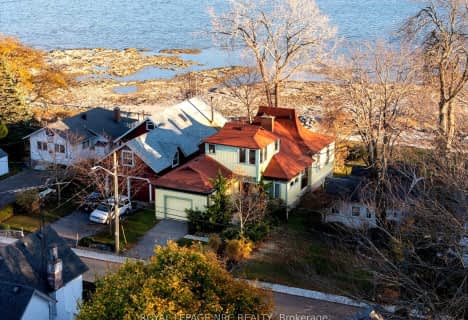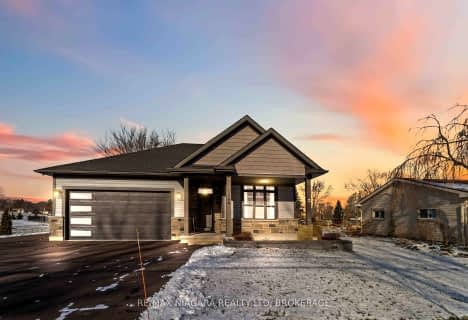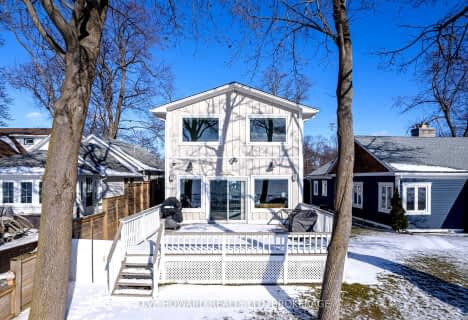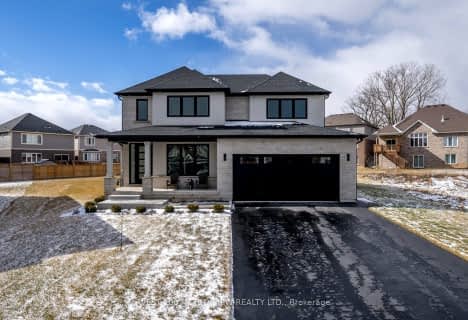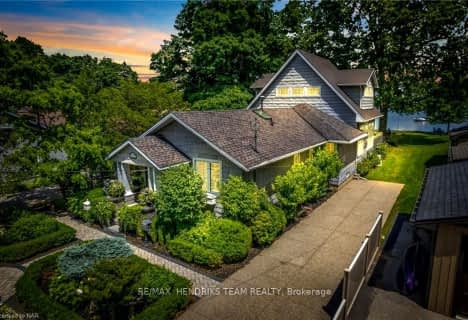
John Brant Public School
Elementary: PublicSt Joseph Catholic Elementary School
Elementary: CatholicSt Philomena Catholic Elementary School
Elementary: CatholicSt George Catholic Elementary School
Elementary: CatholicStevensville Public School
Elementary: PublicGarrison Road Public School
Elementary: PublicGreater Fort Erie Secondary School
Secondary: PublicÉcole secondaire Confédération
Secondary: PublicFort Erie Secondary School
Secondary: PublicEastdale Secondary School
Secondary: PublicRidgeway-Crystal Beach High School
Secondary: PublicLakeshore Catholic High School
Secondary: Catholic- 2 bath
- 3 bed
- 1500 sqft
3765 Crystal Beach Drive, Fort Erie, Ontario • L0S 1B0 • 337 - Crystal Beach
- 3 bath
- 3 bed
- 1500 sqft
3740 Rebstock Road, Fort Erie, Ontario • L0S 1B0 • 337 - Crystal Beach
- 3 bath
- 2 bed
- 3000 sqft
26 Sunrise Court North, Fort Erie, Ontario • L0S 1N0 • 335 - Ridgeway
- 3 bath
- 2 bed
- 1500 sqft
3376 Whispering Woods Trail, Fort Erie, Ontario • L0S 1N0 • 335 - Ridgeway
- 2 bath
- 2 bed
- 2000 sqft
3 Driftwood Trail, Fort Erie, Ontario • L0S 1N0 • 335 - Ridgeway
- — bath
- — bed
- — sqft
3458 Trillium Crescent, Fort Erie, Ontario • L0S 1N0 • 335 - Ridgeway
- — bath
- — bed
- — sqft
91 Butler's Drive South, Fort Erie, Ontario • L0S 1N0 • 335 - Ridgeway
- 5 bath
- 4 bed
- 3500 sqft
3607 Carolinia Court, Fort Erie, Ontario • L0S 1N0 • 335 - Ridgeway
- 2 bath
- 3 bed
294 PROSPECT POINT Road South, Fort Erie, Ontario • L0S 1N0 • 335 - Ridgeway
