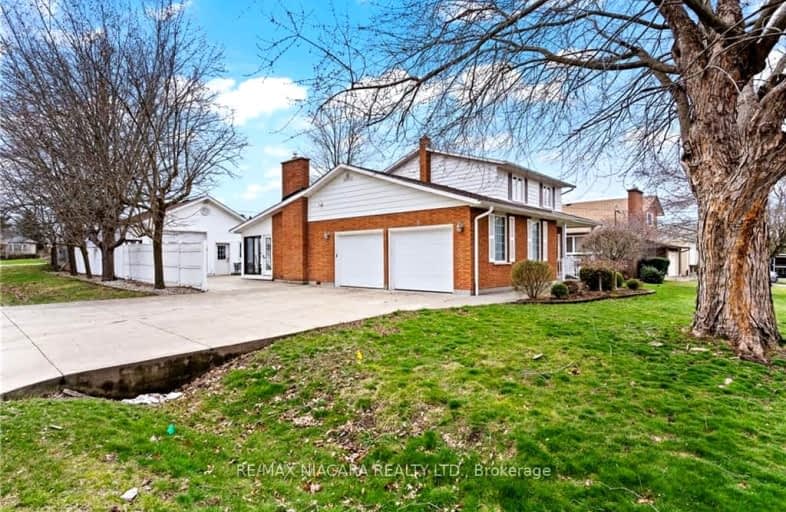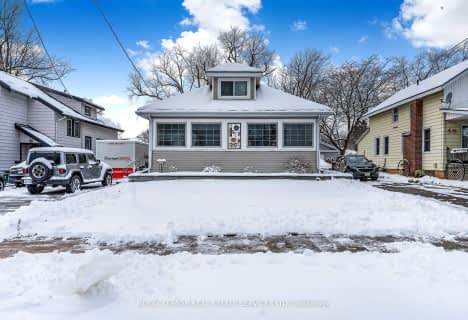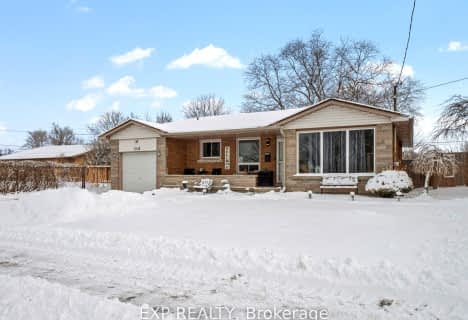
St Joseph Catholic Elementary School
Elementary: Catholic
10.98 km
St Philomena Catholic Elementary School
Elementary: Catholic
5.58 km
Stevensville Public School
Elementary: Public
10.14 km
Peace Bridge Public School
Elementary: Public
2.33 km
Garrison Road Public School
Elementary: Public
4.32 km
Our Lady of Victory Catholic Elementary School
Elementary: Catholic
1.97 km
Greater Fort Erie Secondary School
Secondary: Public
5.73 km
Fort Erie Secondary School
Secondary: Public
1.39 km
Ridgeway-Crystal Beach High School
Secondary: Public
11.56 km
Westlane Secondary School
Secondary: Public
23.90 km
Stamford Collegiate
Secondary: Public
22.34 km
Saint Michael Catholic High School
Secondary: Catholic
23.30 km












