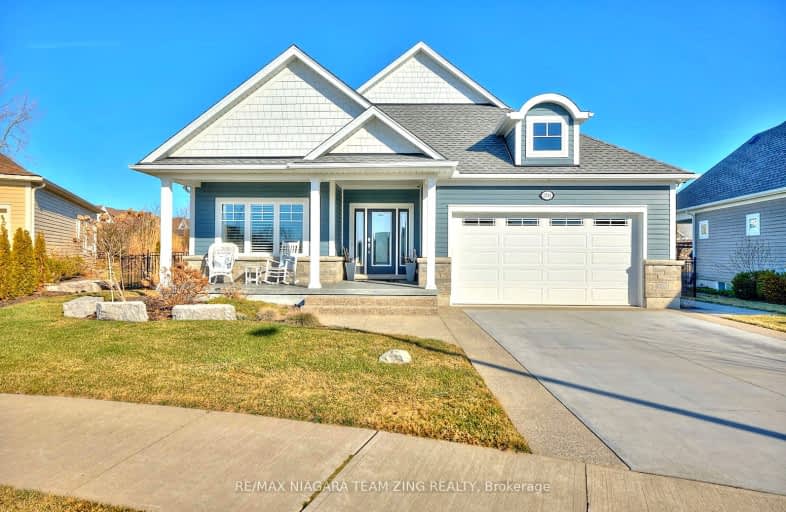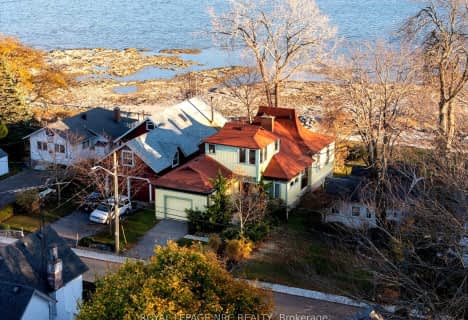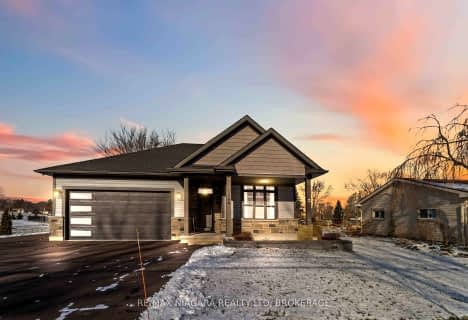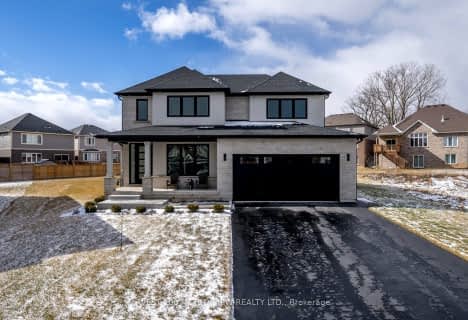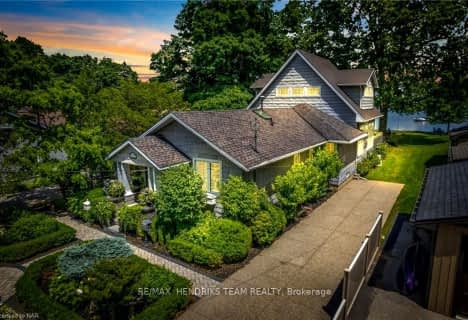Car-Dependent
- Almost all errands require a car.
Somewhat Bikeable
- Most errands require a car.

John Brant Public School
Elementary: PublicSt Joseph Catholic Elementary School
Elementary: CatholicSt Philomena Catholic Elementary School
Elementary: CatholicSt George Catholic Elementary School
Elementary: CatholicStevensville Public School
Elementary: PublicGarrison Road Public School
Elementary: PublicGreater Fort Erie Secondary School
Secondary: PublicÉcole secondaire Confédération
Secondary: PublicFort Erie Secondary School
Secondary: PublicEastdale Secondary School
Secondary: PublicRidgeway-Crystal Beach High School
Secondary: PublicLakeshore Catholic High School
Secondary: Catholic-
Trailside Bar & Grill
282 Ridge Road N, Fort Erie, ON L0S 1N0 1.22km -
Gather Tasting Room
301 Derby Road, Crystal Beach, ON L0S 1B0 1.6km -
The Crystal Chandelier
3878 Erie Road, Fort Erie, ON L0S 1B0 1.63km
-
The Pie Guys Bakery & Cafe
238 Ridge Road N, Fort Erie, ON L0S 1N0 1.12km -
Tim Hortons
282 Ridgeway Rd, Crystal Beach, ON L0S 1B0 1.35km -
Our Corner Cafe
411 Ridge Road N, Fort Erie, ON L0S 1N0 1.58km
-
Planet Fitness
450 Garrison Rd, Fort Erie, ON L2A 1N2 9.93km -
Burning Fitness Personal Training
1048 Niagara St 12.42km -
Nickel City Athletics
247 Virginia St 13.38km
-
Rite Aid
284 Connecticut St 13km -
Vital Pharmacy
301 Connecticut St 13.06km -
Rite Aid
350 Niagara St 13.07km
-
The Pie Guys Bakery & Cafe
238 Ridge Road N, Fort Erie, ON L0S 1N0 1.12km -
Trailside Bar & Grill
282 Ridge Road N, Fort Erie, ON L0S 1N0 1.22km -
Rizzos House of Parm
2 Ridgeway Road, Crystal Beach, ON L0S 1N0 1.26km
-
Ellicott Square Building
295 Main St 13.77km -
Broadway Market
999 Broadway St 16.95km -
Niagara Frontier Food Terminal
1430 Clinton St 17.93km
-
Joe's Your Independent Grocer
311 Gorham Road, Ridgeway, ON L0S 1N0 1.66km -
Sobeys
450 Garrison Road, Fort Erie, ON L2A 1N2 9.95km -
Bulk Barn
450 Garrison Road, International Gateway Centre, Fort Erie, ON L2A 1N2 9.96km
-
Peace Bridge Duty Free
1 Peace Bridge Plaza, Fort Erie, ON L2A 5N1 10.92km -
LCBO
102 Primeway Drive, Welland, ON L3B 0A1 21.74km -
Premier Wine & Spirits
3900 Maple Rd 22.45km
-
El Cheapo Towing
1455 Niagara St 13.13km -
Gerber Collision & Glass
2643 Delaware Ave 16.98km -
Bison Automotive & Detail
1370 Kenmore Ave 17.11km
-
AMC Market Arcade 8
639 Main Street 14.13km -
Regal Elmwood Center
2001 Elmwood Ave 16.17km -
The North Park Theatre
1428 Hertel Ave 17.44km
-
Isaias Gonzalez-Soto Branch Library
280 Porter Ave 12.77km -
Buffalo & Erie County Public Library
1 Lafayette Square 14.05km -
Elaine M. Panty Branch Library Riverside
820 Tonawanda St 14.24km
-
Bluecross Blueshield of Western New York
257 W Genesee St 13.17km -
KALEIDA HEALTH
1010 Main St 14.54km -
Oishei Childrens Hospital
818 Ellicott St 14.66km
-
Ridgeway Park
Fort Erie ON 2.16km -
Ferndale Park
865 Ferndale Ave, Fort Erie ON L2A 5E1 6.72km -
United Empire Loyalist Park
Stevensville ON L0S 1S0 8.18km
-
CIBC
310 Ridge Rd, Ridgeway ON L0S 1N0 1.31km -
RBC Royal Bank
385 Ridge Rd N, Ridgeway ON L0S 1N0 1.52km -
Scotiabank
260 Gorham Rd, Ridgeway ON L0S 1N0 1.57km
- 2 bath
- 3 bed
- 1500 sqft
3765 Crystal Beach Drive, Fort Erie, Ontario • L0S 1B0 • 337 - Crystal Beach
- 3 bath
- 3 bed
- 1500 sqft
3740 Rebstock Road, Fort Erie, Ontario • L0S 1B0 • 337 - Crystal Beach
- 3 bath
- 2 bed
- 3000 sqft
26 Sunrise Court North, Fort Erie, Ontario • L0S 1N0 • 335 - Ridgeway
- 2 bath
- 2 bed
- 2000 sqft
3 Driftwood Trail, Fort Erie, Ontario • L0S 1N0 • 335 - Ridgeway
- 2 bath
- 2 bed
- 1100 sqft
3713 Ryan Avenue, Fort Erie, Ontario • L0S 1B0 • 337 - Crystal Beach
- — bath
- — bed
- — sqft
3458 Trillium Crescent, Fort Erie, Ontario • L0S 1N0 • 335 - Ridgeway
- 4 bath
- 2 bed
- 1500 sqft
21 Sunrise Court North, Fort Erie, Ontario • L0S 1N0 • 335 - Ridgeway
- — bath
- — bed
- — sqft
91 Butler's Drive South, Fort Erie, Ontario • L0S 1N0 • 335 - Ridgeway
- 5 bath
- 4 bed
- 3500 sqft
3607 Carolinia Court, Fort Erie, Ontario • L0S 1N0 • 335 - Ridgeway
- 2 bath
- 3 bed
294 PROSPECT POINT Road South, Fort Erie, Ontario • L0S 1N0 • 335 - Ridgeway
