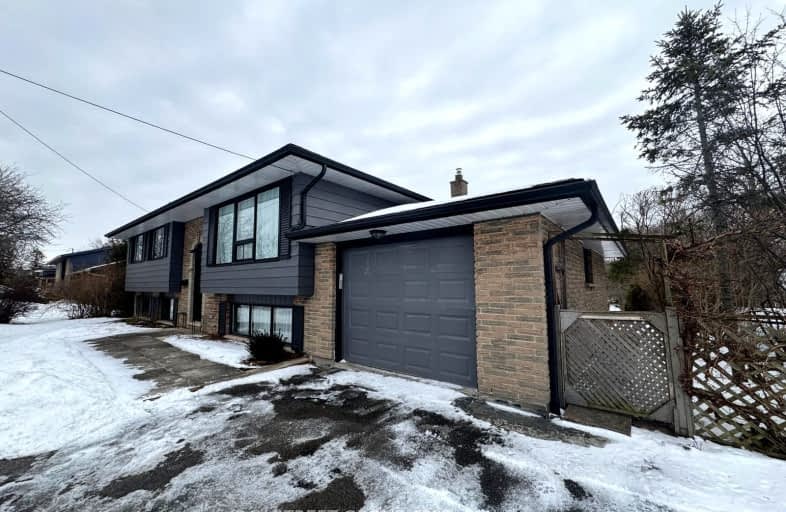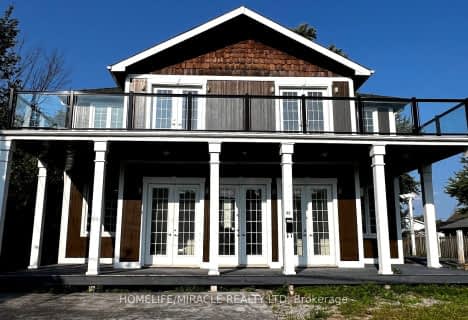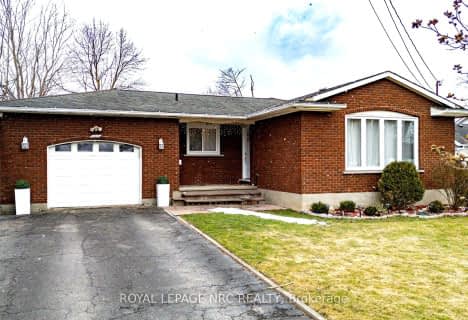Car-Dependent
- Most errands require a car.
Somewhat Bikeable
- Most errands require a car.

John Brant Public School
Elementary: PublicSt Philomena Catholic Elementary School
Elementary: CatholicStevensville Public School
Elementary: PublicPeace Bridge Public School
Elementary: PublicGarrison Road Public School
Elementary: PublicOur Lady of Victory Catholic Elementary School
Elementary: CatholicGreater Fort Erie Secondary School
Secondary: PublicFort Erie Secondary School
Secondary: PublicRidgeway-Crystal Beach High School
Secondary: PublicWestlane Secondary School
Secondary: PublicStamford Collegiate
Secondary: PublicSaint Michael Catholic High School
Secondary: Catholic-
Broken Gate
Fort Erie ON 0.48km -
Mather Gate
Niagara Falls ON 1.25km -
Broderick Park
1170 Niagara St (Squaw Island), Buffalo, NY 14213 2.87km
-
Scotiabank
200 Garrison Rd, Fort Erie ON L2A 5S6 0.91km -
TD Canada Trust Branch and ATM
450 Garrison Rd, Fort Erie ON L2A 1N2 0.92km -
CIBC
191 Garrison Rd, Fort Erie ON L2A 1M6 0.93km
- 2 bath
- 3 bed
- 1500 sqft
1095 Spears Road, Fort Erie, Ontario • L2A 4N2 • 334 - Crescent Park








