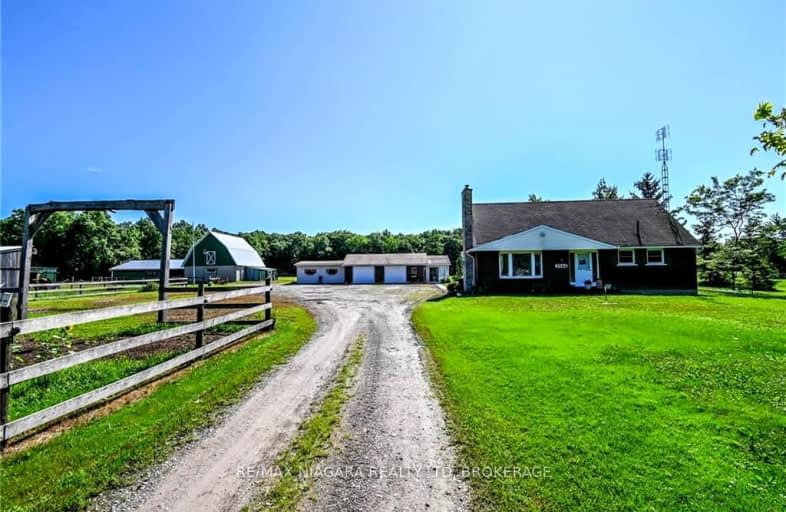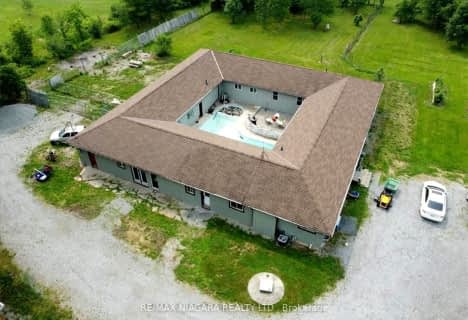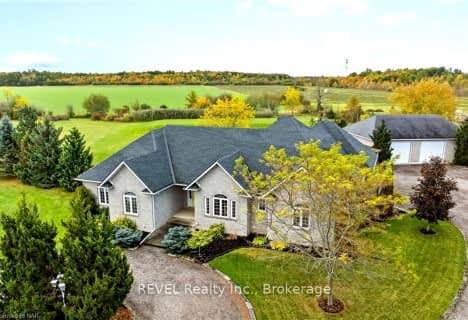Car-Dependent
- Almost all errands require a car.
Somewhat Bikeable
- Most errands require a car.

École élémentaire Confédération
Elementary: PublicSt Joseph Catholic Elementary School
Elementary: CatholicÉÉC Saint-François-d'Assise
Elementary: CatholicSt Therese Catholic Elementary School
Elementary: CatholicStevensville Public School
Elementary: PublicDiamond Trail Public School
Elementary: PublicÉcole secondaire Confédération
Secondary: PublicEastdale Secondary School
Secondary: PublicRidgeway-Crystal Beach High School
Secondary: PublicÉSC Jean-Vanier
Secondary: CatholicLakeshore Catholic High School
Secondary: CatholicNotre Dame College School
Secondary: Catholic-
Memorial Park
405 Memorial Park Dr (Ontario Rd.), Welland ON L3B 1A5 7.93km -
Merritt Island
Welland ON 10.56km -
Hooker Street Park
Welland ON 10.75km
-
Scotiabank
354 Lincoln St, Welland ON L3B 4N4 9.25km -
Localcoin Bitcoin ATM - Avondale Food Stores
626 E Main St, Welland ON L3B 3Y2 9.63km -
National Bank of Canada
469 E Main St, Welland ON L3B 3X7 9.77km








